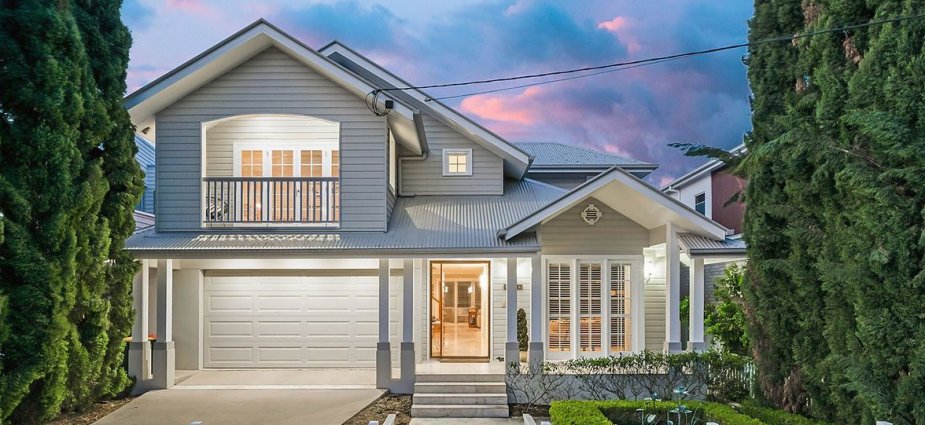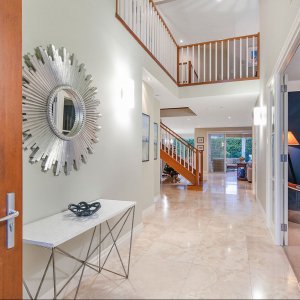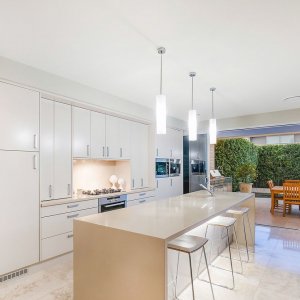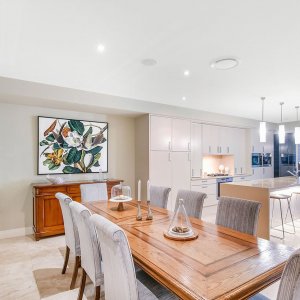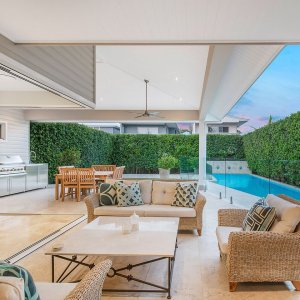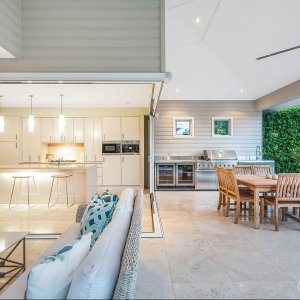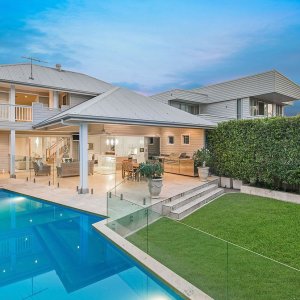An immaculate home with quality finishes and craftsmanship, this magnificent four-bedroom property on a 577 square metre block boasts a truly impressive location. Commanding exceptional street appeal, the dual-level residence showcases an elegant heritage-inspired façade and a manicured front yard with soaring hedges and a water feature.
Stepping inside the residence’s entry, there is an airy hallway that leads to a light-filled central living area with travertine stone floors and silky oak timber joinery. Looking out to the property’s rear yard, this open-plan area consists of a stylish living room, dining space and a stately modern kitchen. Details like European appliances, Italian and Corian stone benchtops, a breakfast bar, integrated fridge/freezer and ample cupboard storage, make the kitchen the heart of the home. Designed to offer the best in Queensland indoor-outdoor living, this combined area opens out to a fabulous covered patio area with a built-in barbecue, bar fridges and sink through large glass sliding and bi-fold doors. The outdoor area is fit with landscaped gardens and an attached in-ground swimming pool, adjoining a fully-fenced grassed yard on the lower terraced level.
Finishing the home’s ground floor is a carpeted media room with French doors, a home office, a bathroom and separate laundry, plus a secure dual garage. A remarkable spotted gum staircase takes connects the lower level to the upper level, which features three sizeable bedrooms with built-in robes; one includes a private balcony and another boasts an ensuite. There is also a stately main bathroom with floor-to-ceiling tiling, while two spacious voids in the hallway invite plenty of natural light throughout both the residence’s upper and lower floors. The spacious master bedroom feels utterly luxurious, with a private rear veranda and a huge walk-in robe, this lavish space also includes a well-appointed ensuite with dual vanities, plus a bath and separate shower.
Readers also enjoyed our story on Exquisite Design

