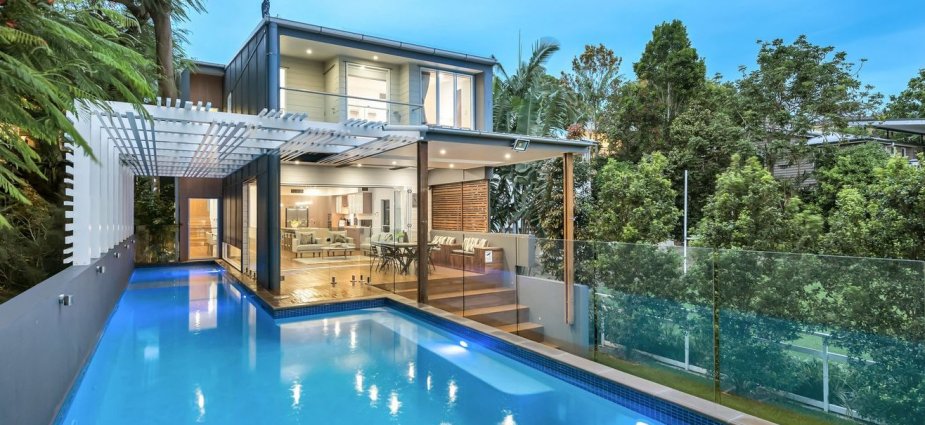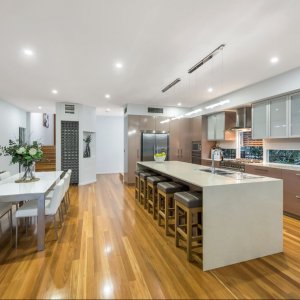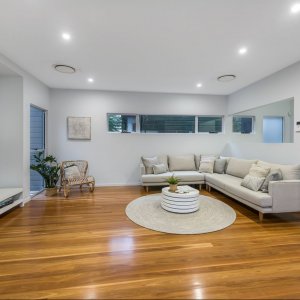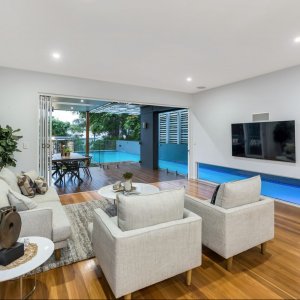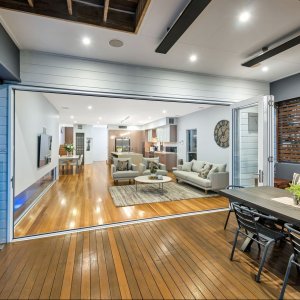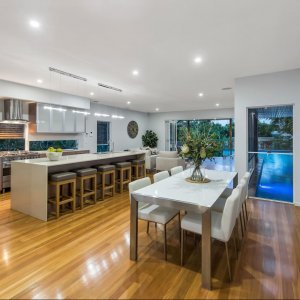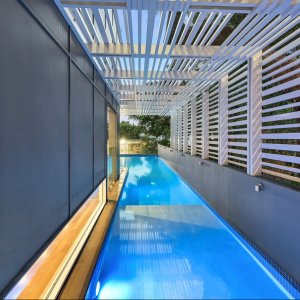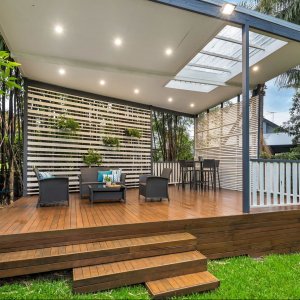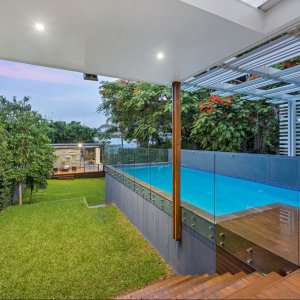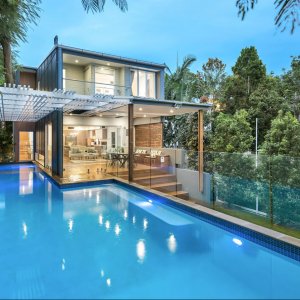Showcasing impeccable design principles and sophistication, this unique home in Paddington has a prestigious address and a very clever floor plan.
The lower level is the central hub of this home, where the internal living, dining and external living areas all connect and interact with a kitchen of the highest calibre. The kitchen features an expansive island bench, with a dramatic fusion of stone benches, Smeg appliances and fine cabinetry underlining the overall quality of this home. A 19-metre saltwater pool wraps around the living area of the home, and, complete with bubblers flows effortlessly off the living room via a large timber verandah, creating a seamless flow between indoor and outdoor spaces.
Upstairs there are 4 bedrooms plus a study, a media room or gym, plus another living area. All the bedrooms are a great size, the master has an ensuite, and its own balcony with a northerly view. The other 3 bedrooms are at the opposite end of the house and share the main master bathroom. The incredible timber floors are a feature throughout the home. At the back of the block is a covered pavilion that overlooks the backyard and the large pool.
Readers also enjoyed our story on Hamptons Inspired Haven

