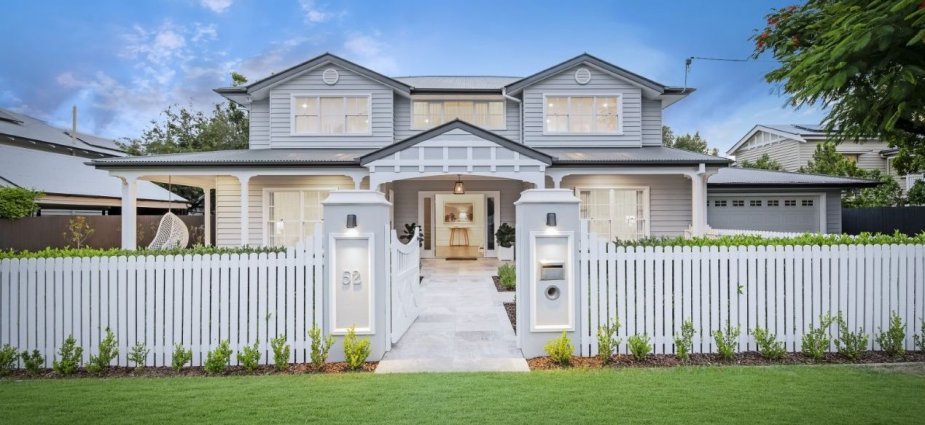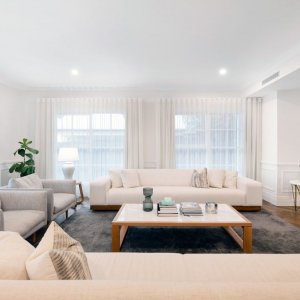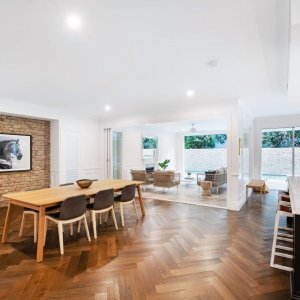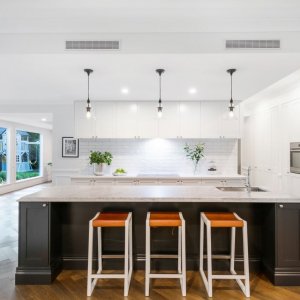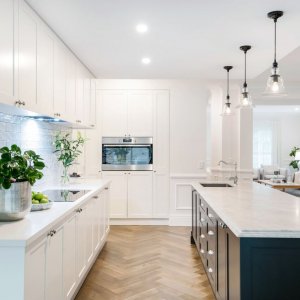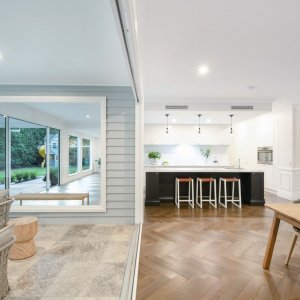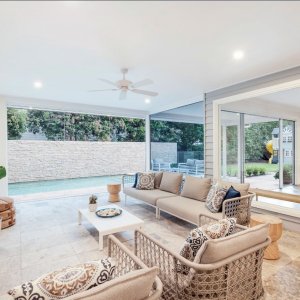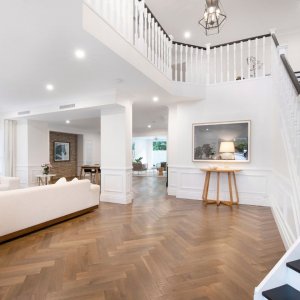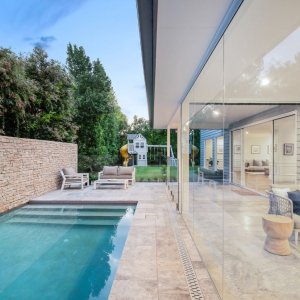This extraordinary dual-level family home in Graceville is a sophisticated haven with commanding spectacular street appeal, and an attractive Hamptons-inspired façade, manicured gardens and a white picket fence.
Continuing this ideal mix of heritage charm and modern refinement, the home’s interior flows from a beautiful entry to an incomparable central living area. Capturing the eye and elevating this space is a grand sweeping timber staircase, as well as French Oak parquetry timber flooring and decorative chair rails. Steps from the entry and its adjoining lounge area, a magnificent gourmet kitchen is complete with marble benchtops, a breakfast bar, butler’s pantry, custom cabinetry with soft close drawers and ample storage, this well-appointed space also features an induction cooktop, 900-milimetre oven and a dishwasher.
Finishing the ground floor’s central living area is a connecting dining space and an attached covered al fresco patio with a gas fireplace and an electric screen. Designed to enable indoor-outdoor living, this travertine-tiled area is accessible via large glass bi-fold doors and looks out to the residence’s exceptional in-ground swimming pool. You will also find a grassed yard with high fences and soaring hedges, as well as an enchanting children’s cubby house with a slide and swing that has been designed to complement the home. Upstairs, three well-sized main bedrooms with shuttered windows are serviced by a lovely family bathroom; two of these bedrooms feature a walk-in robe. Nearby, a lavish master bedroom feels like a tranquil parent’s retreat, with brilliant details like garden views, a huge walk-in robe and a palatial ensuite with travertine flooring, a spa bath and dual vanities.
Readers also enjoyed our story on Refined Luxury

