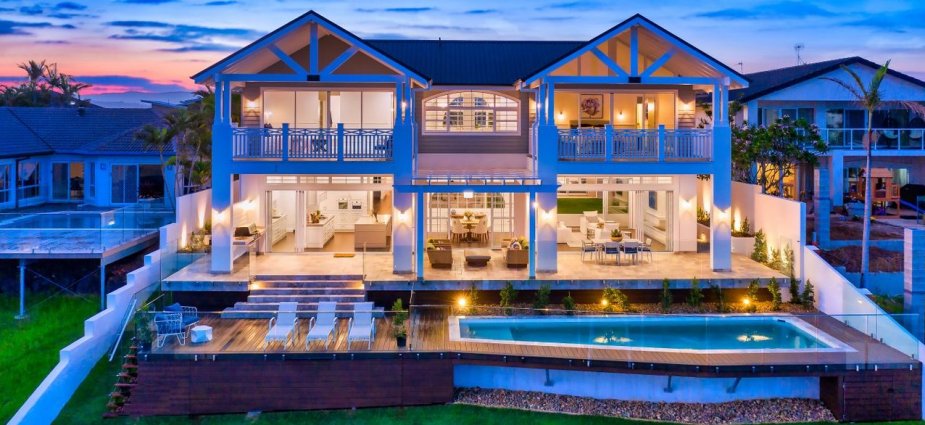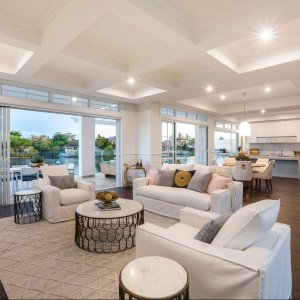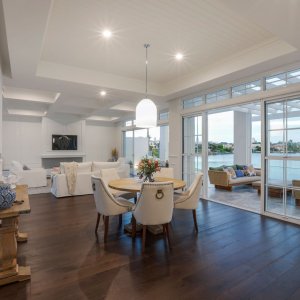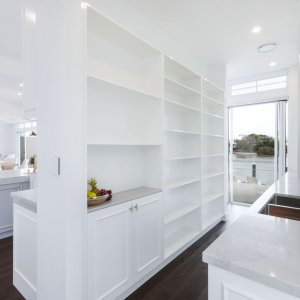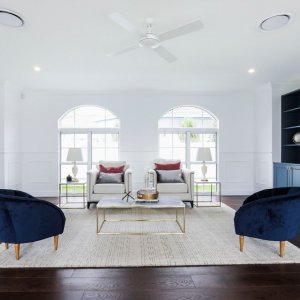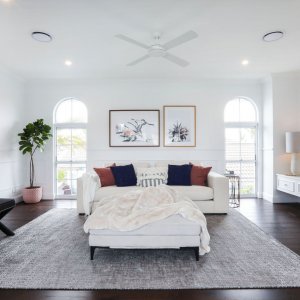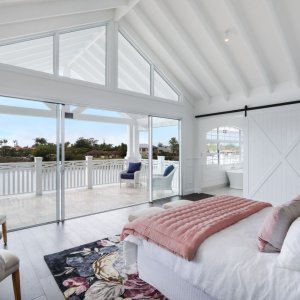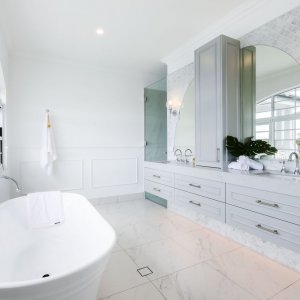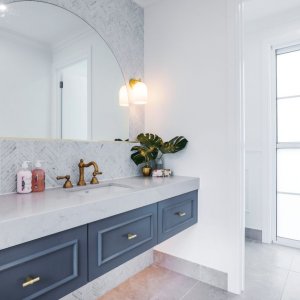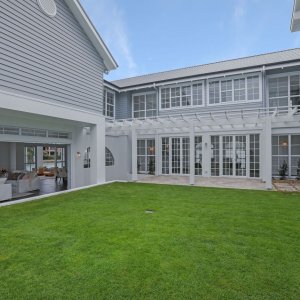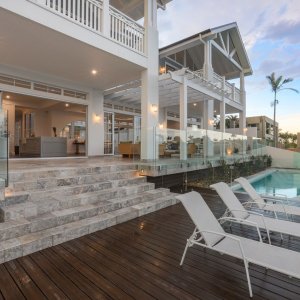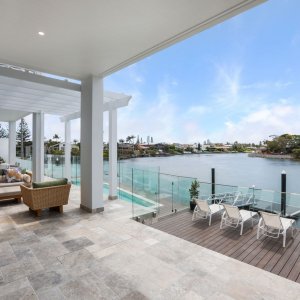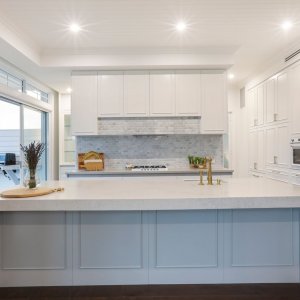Big, Bold and Intricately detailed Hampton’s home, this property sets a new benchmark in finishes and design. One of a kind custom built by award winning builder Tidal Constructions with no expense spared and occupying 1085 metres squared and 22 metres of Main River water frontage, this property was built to maximise the north eastern aspect, offering Surfers Paradise Skyline Views.
This luxury residence features incredible luxury details, including the extensive use of wainscoting wall paneling, arch windows, exposed rafters, travertine, marble and timber flooring, giving this property a modern, Hampton feel. A grand gateway leads into the home, with a huge entry foyer. Light bright and airy this home caters for large family gatherings with extensive indoor/outdoor living areas inclusive of a Media/Retreat plus a family room. Centrally positioned for entertaining is the well designed gourmet kitchen with a scullery, marble splash back, integrated fridge and dishwasher.
Meticulous attention to detail continues into the bedrooms with the king sized main suite (on the upper level) encompassing a luxurious ensuite with an incredible freestanding bath, dual shower and a huge walk in robe with cabinetry and a large balcony with breathtaking views out over the river. Sprawling across 2 levels and boasting 5 oversized bedrooms, 4 bathrooms, plus 2 powder rooms, home office or 6th bedroom, this property makes the most of it’s size with an outdoor alfresco entertaining with a built in BBQ that overlooks the pristine waterside pool leading to the pontoon.
Readers also enjoyed our story on Georgian Manor

