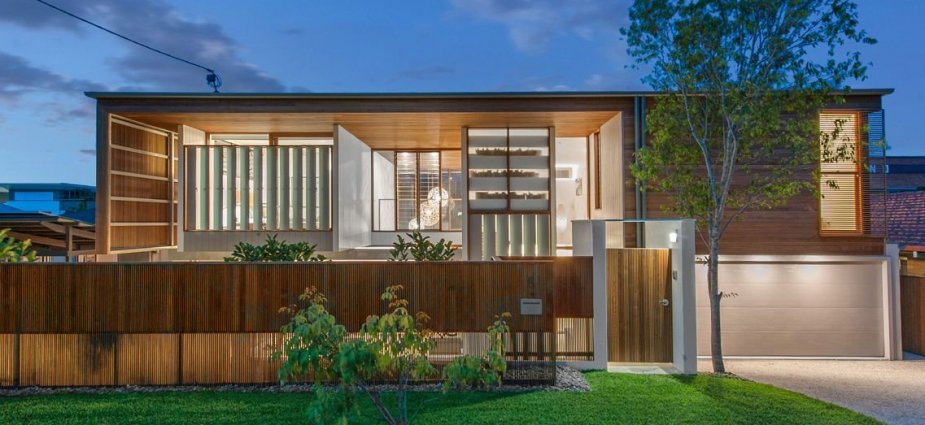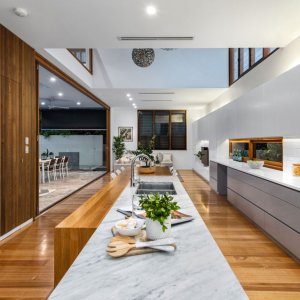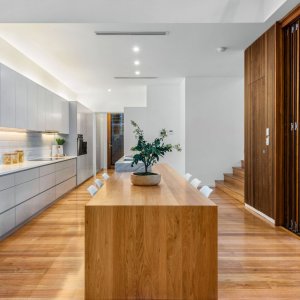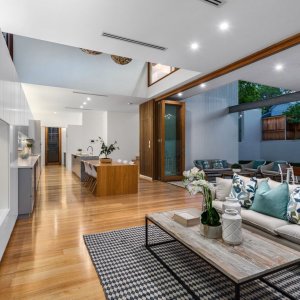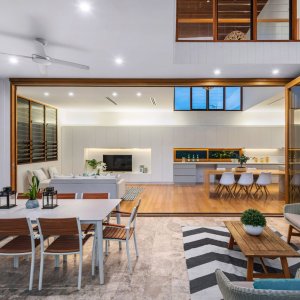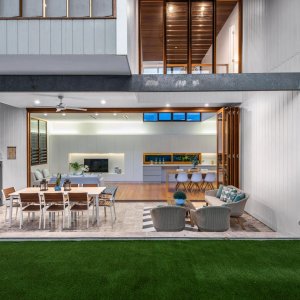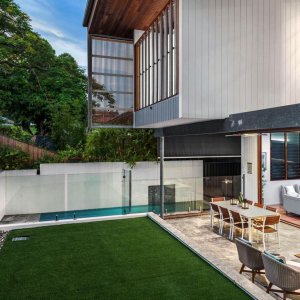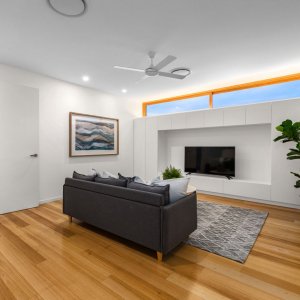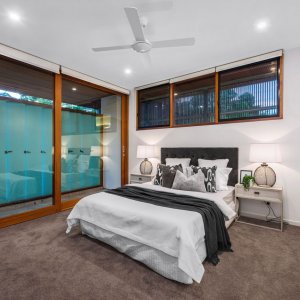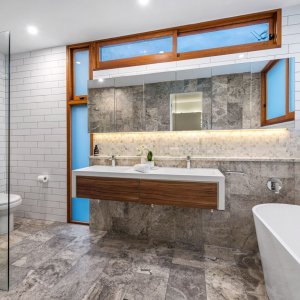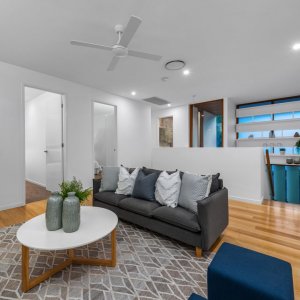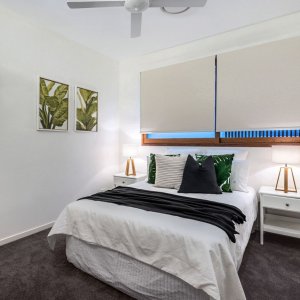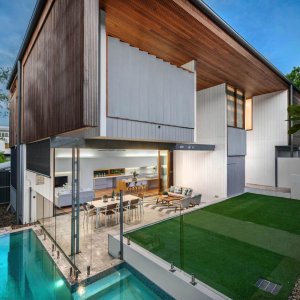From the quiet tree-lined cul-de-sac, the magnificent residence built in 2014 floats gracefully above the street, displaying its broad and unique 21 metre street frontage. By being sunk 1.5m below street level the ground floor internal spaces open seamlessly to the outside whilst maintaining the privacy of the home.
Every aspect of this home has been designed to complement the relationship between occupant and space and the home provides good separation of living areas. The ground floor is the heart of the home and flows in a beautiful open plan living ensemble from the designer kitchen to the leafy garden and sparkling poolside outdoor room. The open plan living space is backed by an enormous 17 metre long wall of cabinetry. Such a beautiful yet practical solution to the necessities of modern living. The kitchen and built-in eight person polished oak dining table are positioned under a light-filled void in the centre of the living space turning every meal into a fine dining experience. The cabinetry continues on to a butler’s pantry/laundry connected to an external drying court. Large sliding doors are concealed in the cabinetry and allow the service areas of the kitchen to be closed from view.
A beautifully detailed timber staircase with a library and reading nook at the mid landing, inviting exploration of the upper level. The central void divides the upper level into separate zones and gives ample light and breezes to the home and furthers the sense of openness. The master suite with generous bedroom, large walk-in robe, private balcony and a stunningly appointed ensuite is privately contained on the northern side and is accessed via a bridge. A second living space with built-in cabinetry is included on the upper level alongside a further three queen size bedrooms and bathroom.
Readers also enjoyed our story on Luxury Residence

