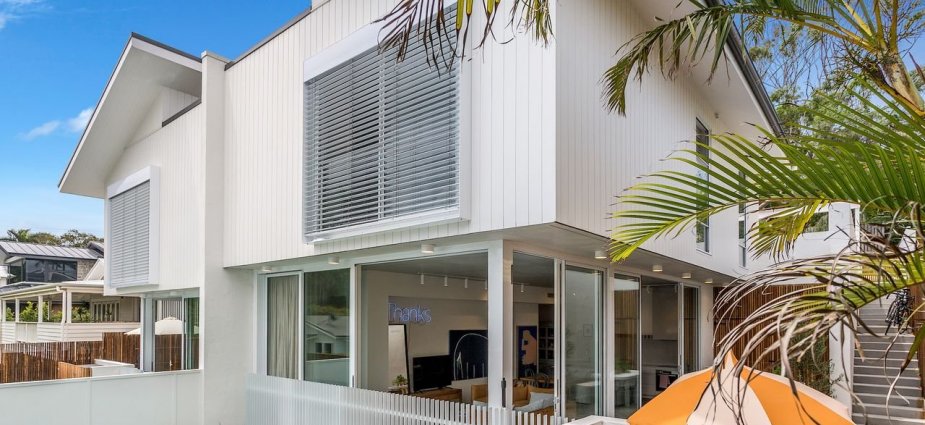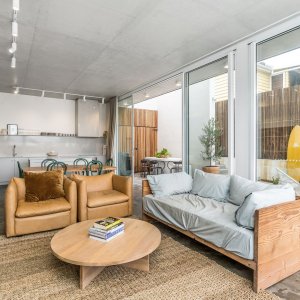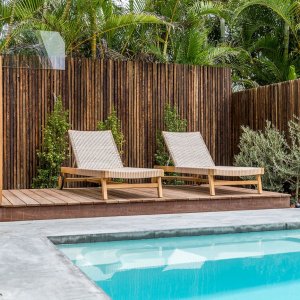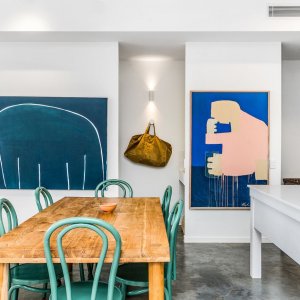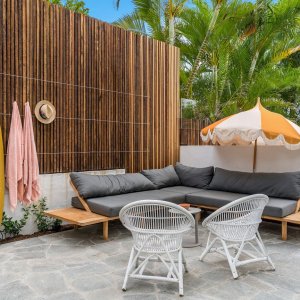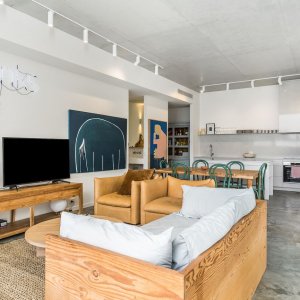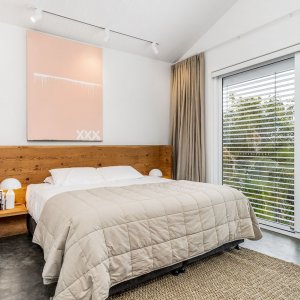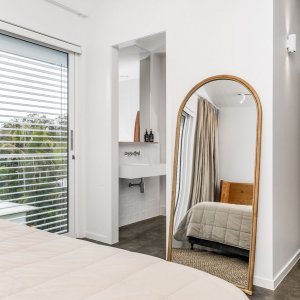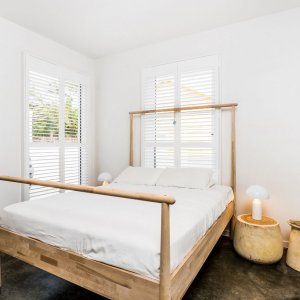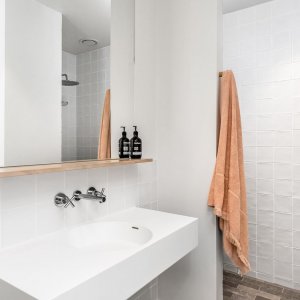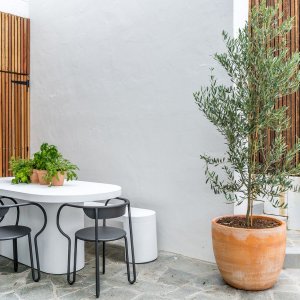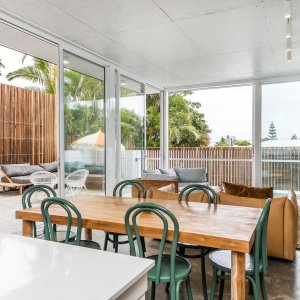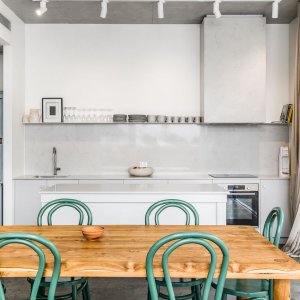In the heart of Byron’s Golden Grid on a quiet rear lane, this property is elevated to the north with views across town and the bay. A custom designed and meticulously crafted town home beauty.
Low maintenance is the key to this home, with solid concrete, brick and timber construction combining perfectly to utilise every centimetre of this block. Three bedrooms, a private and secluded entertaining terrace and a separate pool area all add to the luxury of this home. The open plan living area with 3 metre high exposed concrete ceiling is complemented by floor to ceiling glass doors, all opening to a north/west facing paved terrace that leads down to the heated mineral pool. The high ceilings coupled with the expansive glass creates an open and spacious living area, flooded with natural light. The full stone kitchen, polished concrete floors throughout and quality fittings and fixtures add to the luxury of this home.
The Main bedroom with en-suite, Juliette balcony, automated blinds and cathedral ceiling is the perfect parents retreat, and the 2 further bedrooms have a shared modern bathroom. Internal laundry and direct uncover access off street parking for 3 cars plus the ample storage finish this picture perfectly. Located just a short walk to the beach, this properties relaxed feel matches its location well.
Readers also enjoyed our story on Elevated Sanctuary

