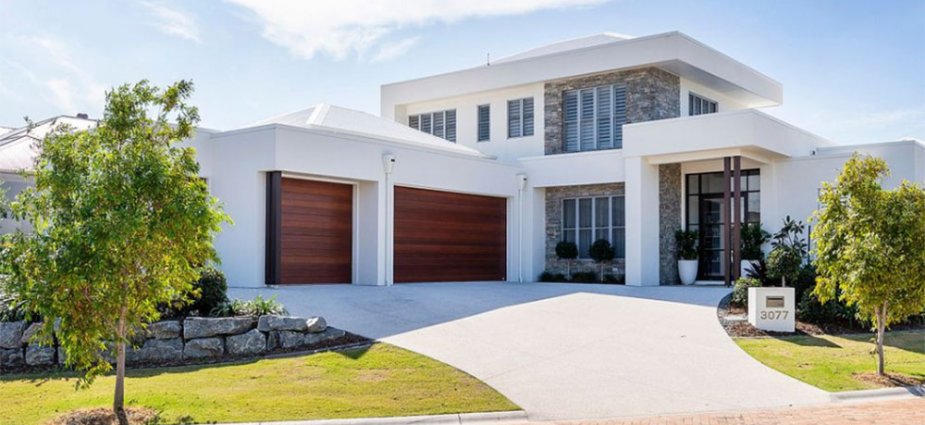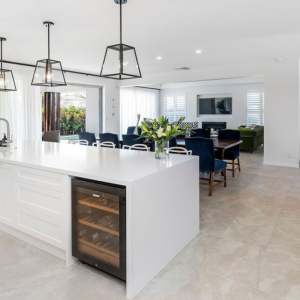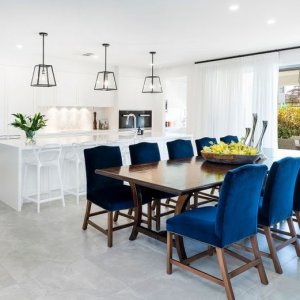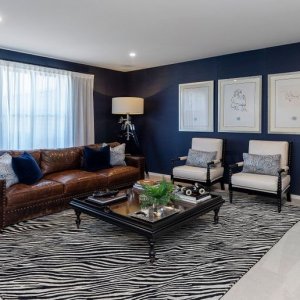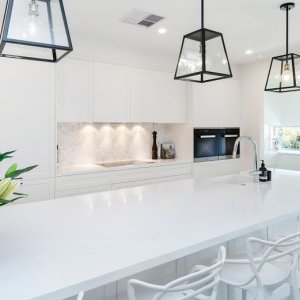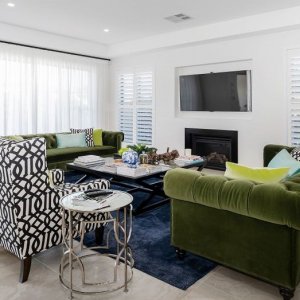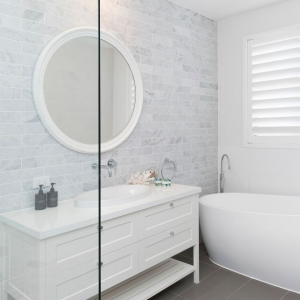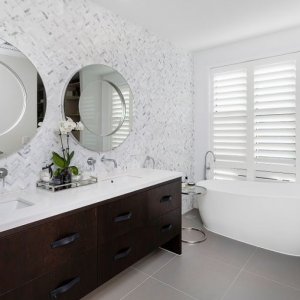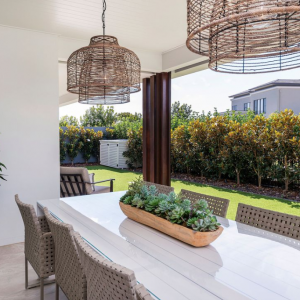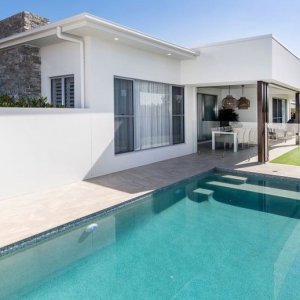This impressive Sanctuary Cove home was built to the highest possible standards in 2017. Set on an expansive corner block, this modern home comprises all things luxury living.
The open plan family and dining areas flow seamlessly through to the fully integrated kitchen, boasting top of the line appliances and butlers pantry. The home has four generously sized king bedrooms with three accompanying luxurious bathrooms and a powder room. The private ground floor master or guest suite plays host to a generously sized walk in wardrobe and ensuite, with exclusive access to the outdoor entertaining area. Upstairs you are greeted with another two king size bedrooms, both ensuited and boasting views of the hinterland and living or retreat areas. The master ensuite features an extravagant deep tub and a double vanity. The dark wood of the cabinets contrasts with the white features creating an elegant but cosy feel.
There are three offices spread throughout the home one upstairs and two on the lower level. The home features a large media room and informal and formal areas so everyone can be comfortable whether hosting or having a quiet night in. The beautiful dark wood dining table can hold up to 12 people, allowing the ability to host elaborate dinner parties. The multiple indoor and outdoor living areas allow for hosting any occasion and during all weather. There are three large car spaces as well as a buggy garage.
A beautifully designed outdoor area and easy to maintain garden form the backyard, along with a family sized pool which enjoys the warm Gold Coast sun all day with the favourable north eastern aspect. The main indoor living space features a fireplace for those chilly winter nights.
Our readers also enjoyed this story about this Brisbane Riverside home.

