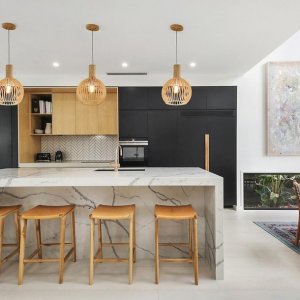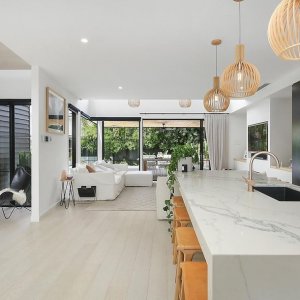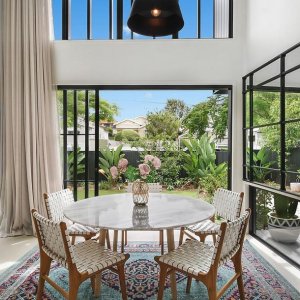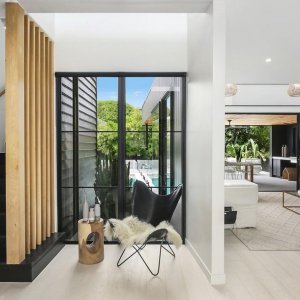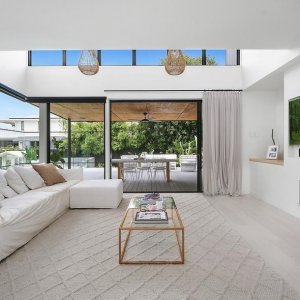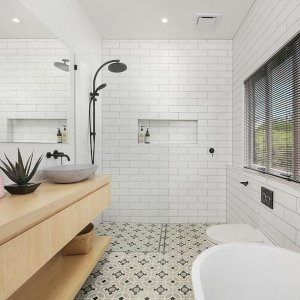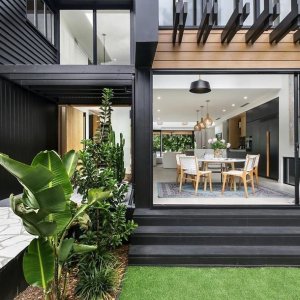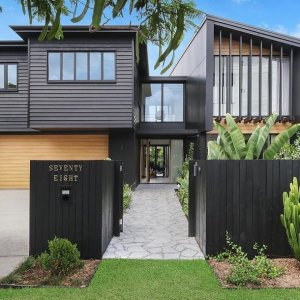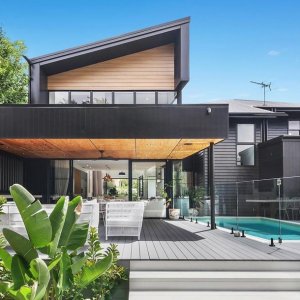Base Architecture‘s sophisticated design and Graya Construction‘s superb build have come together at this Hendra home to capture an abundance of natural light. The natural light is brought to the foreground through voids, soaring ceilings and the seamless transition from indoor to outdoor living.
The home’s open plan living blends the spacious outdoor entertaining areas with the high ceilinged indoor living areas. A grand island, luxury appliances and an integrated fridge make the kitchen perfect for entertaining small groups.
A fireplace and dedicated media room complete with projector and backyard access create an atmosphere of almost unrivalled modern luxury. This home was built for entertaining with a low maintenance yard and a covered outdoor entertaining area with kitchen and bar fridge. When entertaining in the summer, guests can cool off in the pool and by making use of the outdoor shower.
The entire essence of the master suite is modern luxury. The space includes a walk in robe and large ensuite, and is surrounded almost entirely by voids. A small bridge is used to access the master suite. The other three bedrooms are equally as comfortable, boasting spacious interiors. The bedrooms are serviced by two bathrooms as well as an additional powder room.
Extra features of the home include keyless entrance and automatic gates, and a two car garage. High end fixtures and finishes, air conditioning, a smart system, and close circuit surveillance are just some of the other amenities designed to make life easier.
Readers also enjoyed this story about this Hendra Haven.


