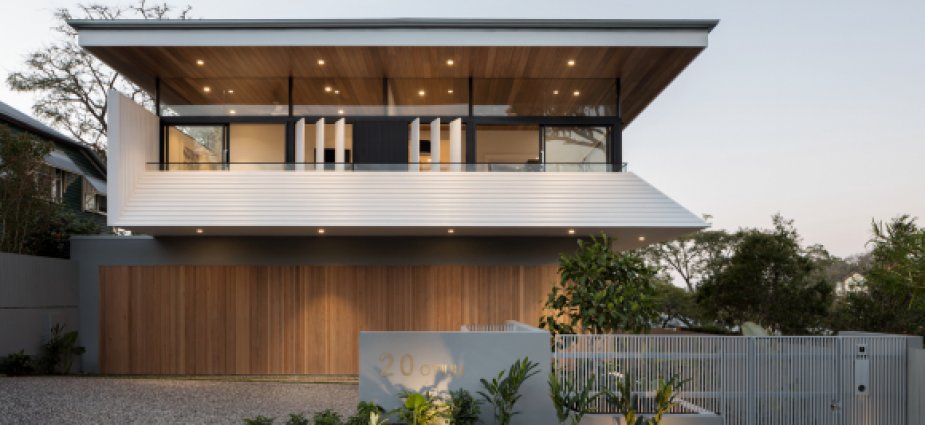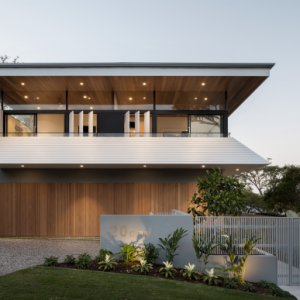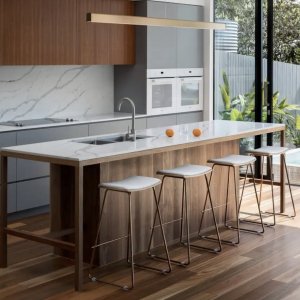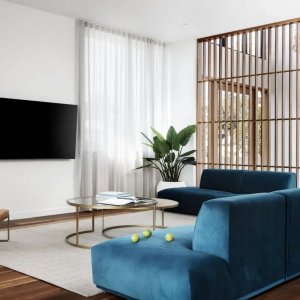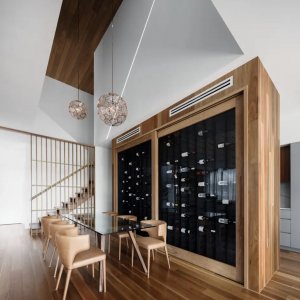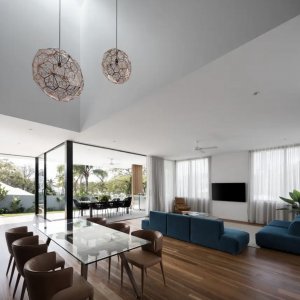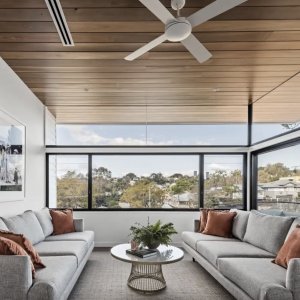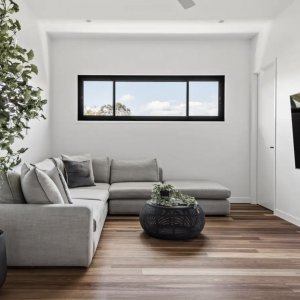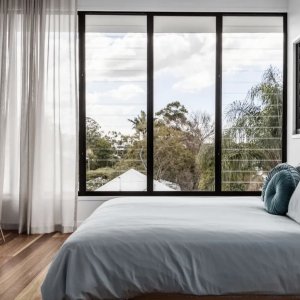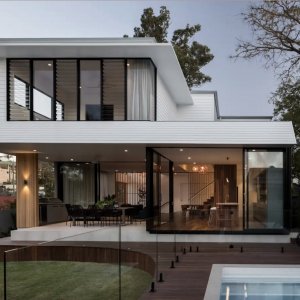20 GLANMIRE STREET, PADDINGTON
A dreamy collaboration between Joe Adsett Architects and Graya Construction, OTIUM reflects a superior level of design and build. Only 300 metres from the popular Latrobe Terrace and moments from Rainworth State School, this private cul-de-sac family home offers an elevated aspect, oriented northeast to capture maximum natural light and cooling breezes.
Forward-thinking architecture has created a series of open-plan, separate leisure and resting spaces, including a private guest retreat and home office. Perfected for entertaining, a sprawling kitchen, living and dining area extends seamlessly onto a wide barbecue deck, swimming pool and lawn.
Only 4 kilometres from Brisbane’s CBD, OTIUM offers but is not limited to; 630 square metres northeast-facing elevated cul-de-sac property, sun bathed swimming pool, a large outdoor BBQ deck and lawn, private guest accomodation, home offices with a built-in study nook and a mud room, Miele appliances with a wine cabinet and luxurious timber floors, home automation which includes a keyless entry and AirTouch ducted aircon through out the home, a three-car garage with storage and street parking and an impeccable floor-plan for a large family and versatile for entertaining which has been designed entirely by Joe Adsett Architects and built by Graya.
A few of the most promising features of the OTIUM is the quality ducted airconditioning available in all rooms of the house, all of the bedrooms have spacious Built-In wardrobes, the location of the home makes it close to schools, local shopping centres and transport such as bus and train stations. Another lovely feature of the home is the extraordinary garden out the front of the home as well as in the back yard.
Readers also enjoyed Brisbane Corso Riverfront

