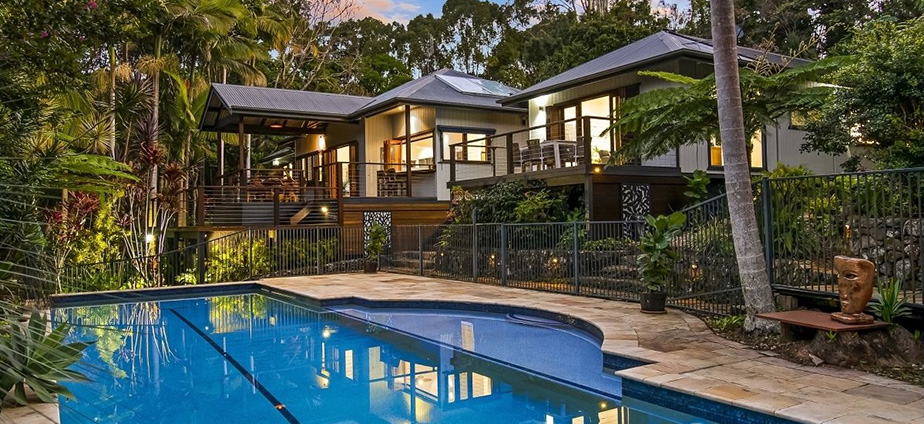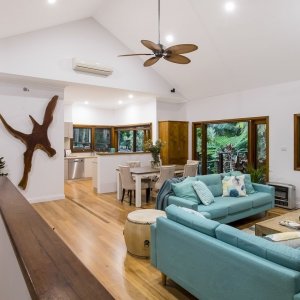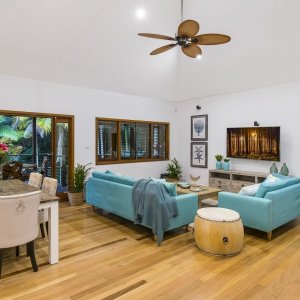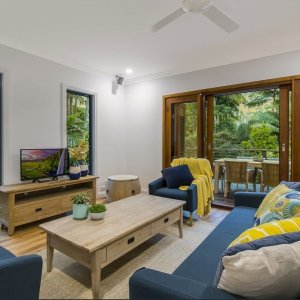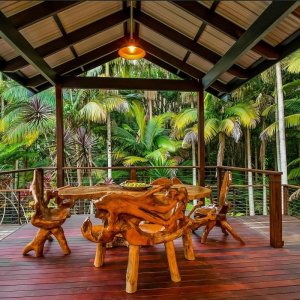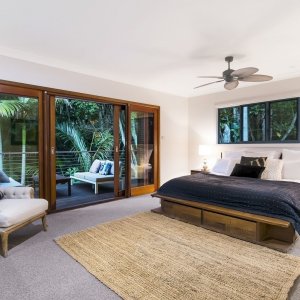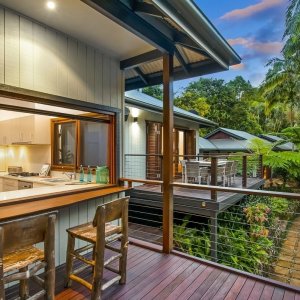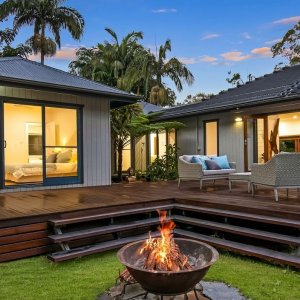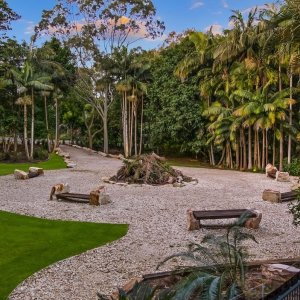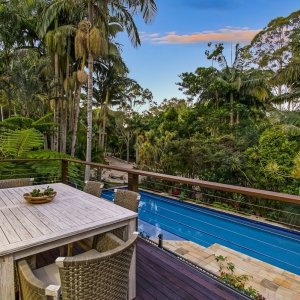This serene family home offers a relaxed retreat atmosphere, with lush forest surrounds outside Byron Bay. At one with nature, the home’s innovative design provides a wonderful connection to the surrounding landscape with lush tropical gardens and a natural running rock edge creek. The home features plantation styling, with wooden accents used consistently throughout the home. The open-plan space breezes easily between the living areas and the verandah. Multiple decks stretch out from the main residence, allowing for many entertainment areas.
The main living space is accentuated by gorgeous hardwood floors and railings along the half-wall that separates the lounge from the hall. Windows are also circuited by natural wooden frames. The large kitchen is accentuated by bi-fold window that opens out onto a deck behind. When opened, the window becomes a pass-through servery for the deck. A natural wooden bench sits beneath the window, creating a small outdoor breakfast bar.
A main feature of the rear deck is the sculptural dining table. The piece highlights the natural beauty of the material’s growth rings. The verandah also boasts views of the glittering swimming pool and creek from its lofty position.
A second lounge acts as a more casual living retreat. Four bedrooms, including the master bedroom, are also found in the main home. Each has access to a deck, beckoning the outside serenity inward.
The property also holds a studio space that connects to the garage. The studio is self-contained, with a small kitchenette and bedroom, bathroom and lounge.
Readers also enjoyed our story Sweeping Hinterland Home.

