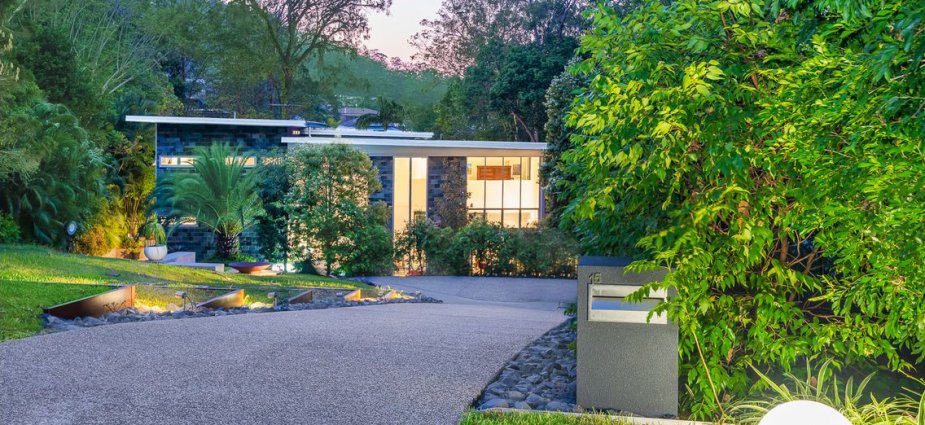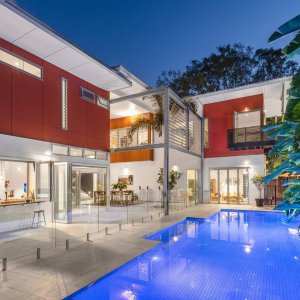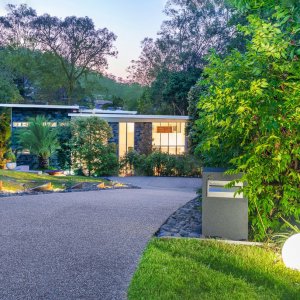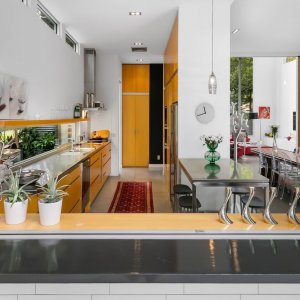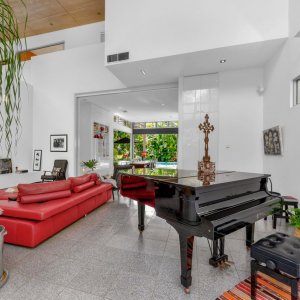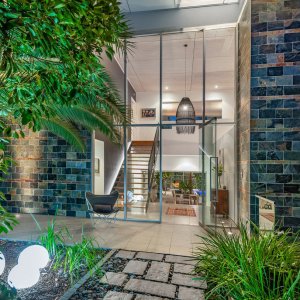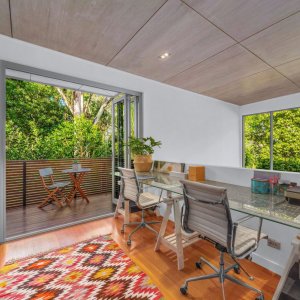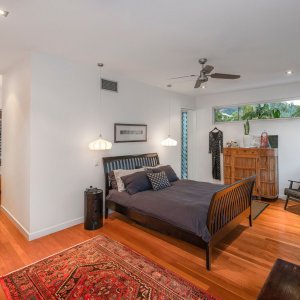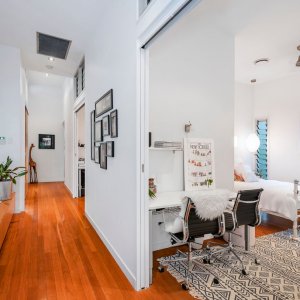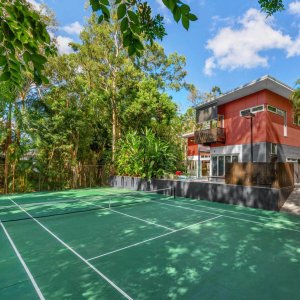A Bud Brannigan architectural design, the home is secluded from the street with a spectacular façade that reveals itself from behind landscaped gardens. The word “superb” comes to mind as one enters. Occupants can gaze upon the dramatic 7 metre ceilings, void spaces and views of the luscious green surrounds. There is a seamless flow from the open plan kitchen and dining area to the separate lounge. Solid timber sliding doors create connectivity and privacy on demand.
Upstairs is a private oasis set away from the bustle of the home below. The master suite is positioned to one side of the home for added tranquillity, giving adults and children enough separate space for privacy. The master suite has outlooks across the mesmerising leafy neighbourhood, a walk-in robe, ensuite and private verandah. Just outside the bedroom door is a secondary office or workspace with balcony and bedroom access. A teenager’s retreat on this level gives provides any family with further room to relax, offering easy access to a secondary verandah and main bathroom. The additional three bedrooms nearby all have walk-in robes.
The ground level is capable of acting as a guest suite, highlighted by a recreation room with a full bathroom, kitchenette and bedroom with a private entry.
Outside, the extra high courtyard roof ensures shade, comfort and the ultimate place to entertain. This vast outdoor room overlooks the glittering 11 metre pool, manicured gardens and full-sized tennis court beyond.
Readers also enjoyed our story Grandstone Manor.

