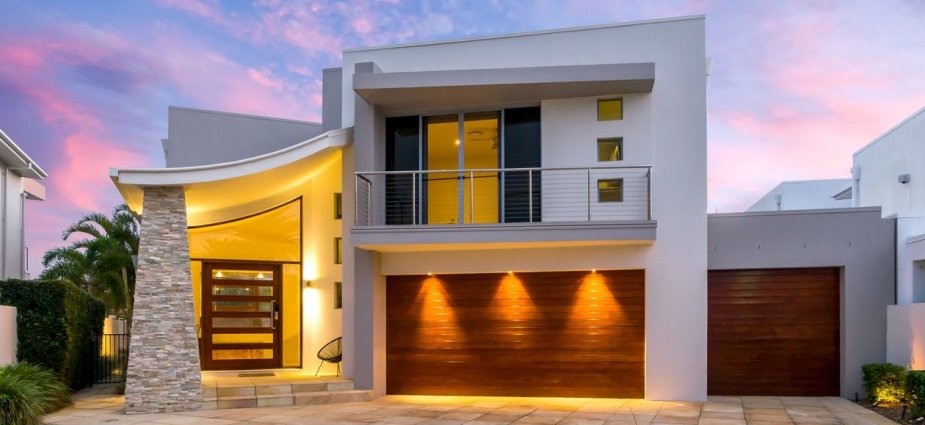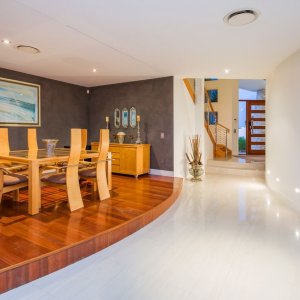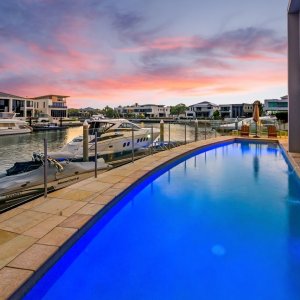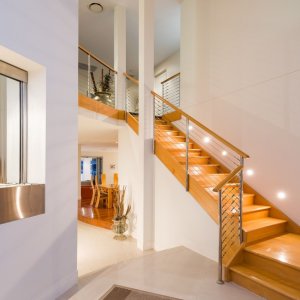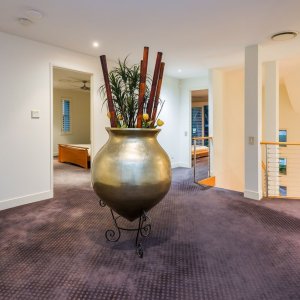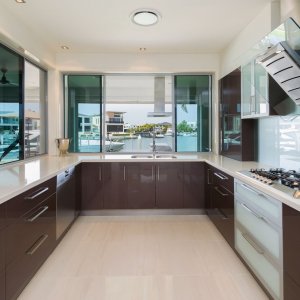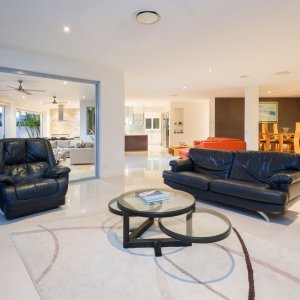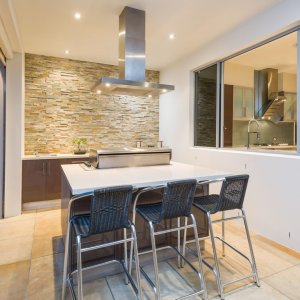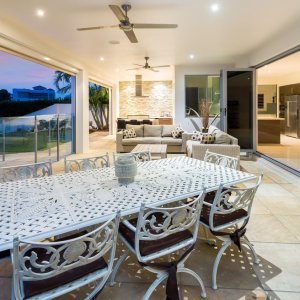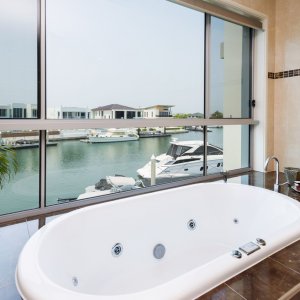In the canals of the Sovereign Islands, one can find this magnificent waterfront mansion. Boasting 32 metres of water frontage and a soft brown colour palette, this residence is the relaxed retreat that many developers have striven to create. The home reaches across two levels that offer uninterrupted views of the waters behind.
The main floor has creatively used raised and lowered levels to develop an open-plan space with distinction. The dining room, which sits on a raised polished timber platform, looks over the lounge area. The unique square dining table is accentuated by the textured cocoa brown feature walls. A few steps away is the gorgeous alfresco entertainment area that opens out from the main living space. Here, the serene blue pool and lawn provide a backdrop to the outdoor kitchenette, which is complete with an in-built barbecue. Windows link the main kitchen to the outdoor area, creating servery windows to link the areas.
The kitchen continues the use of soft brown tones, using the same shade as the dining table in its glossy cabinetry. The area is supported by a walk-in scullery that keeps the main cookery free of clutter. The edge of the kitchen gives space for a small breakfast bar for two. The space is perfect to enjoy the morning light that bounces from the water outside.
Moving toward the front of the home, a bright wooden staircase leads to the second floor, being immediately met with a gallery. Soft carpet leads to many of the five bedrooms that lie within the home. The master bedroom, complete with retreat space, features a free-standing dusty purple textured feature wall that separates the en-suite from the main room. Sliding Venetian doors open out onto a balcony that gives view to the street below.
Readers also enjoyed our story River Grandeur.

