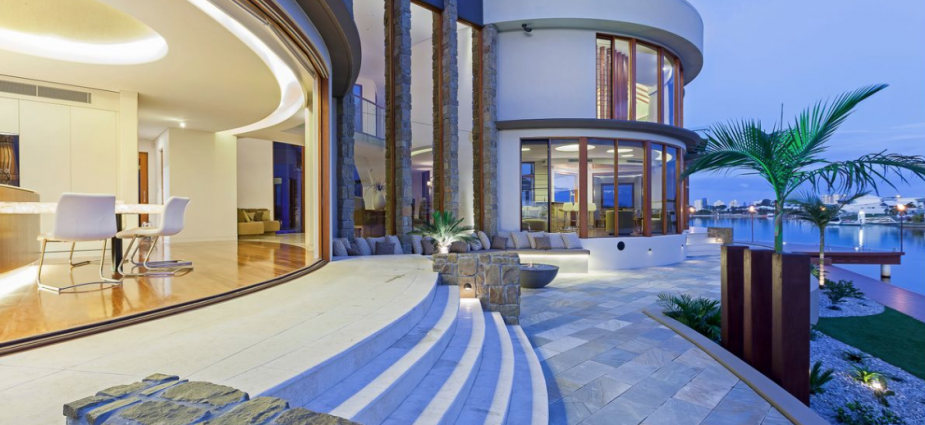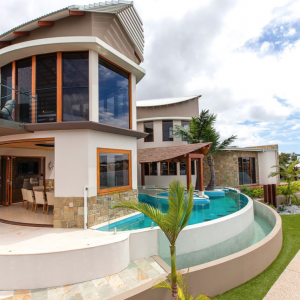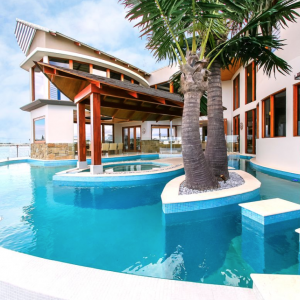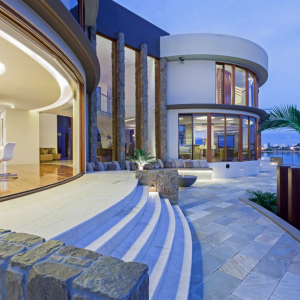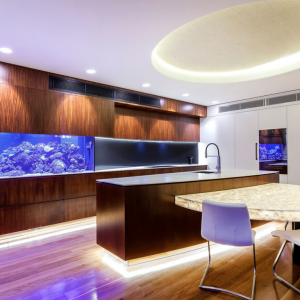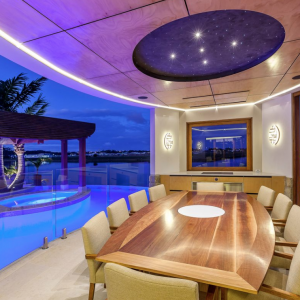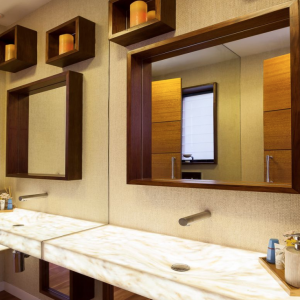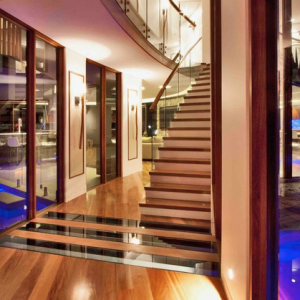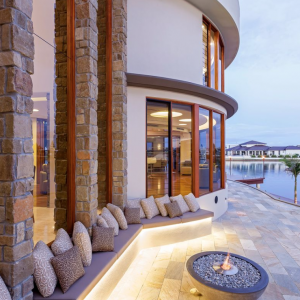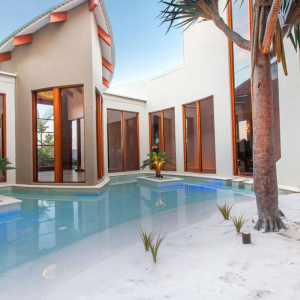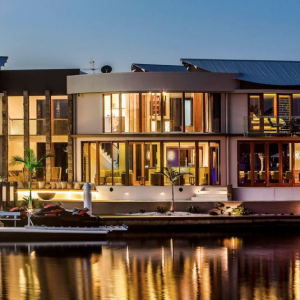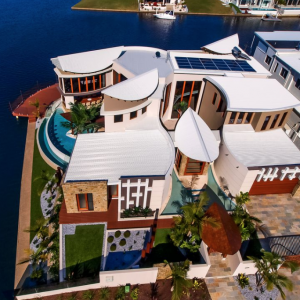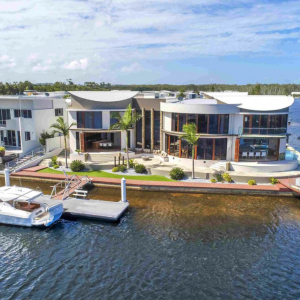Resort style living at home was the design brief given to Christopher Design for this award-winning home at Pelican Waters. Positioned on a corner allotment with 67 metres of canal frontage, this residence looks down four wide, glistening waterways giving every room in the home sublime water views from front to back. A meticulously maintained park incorporating a man-made beach with boardwalks is a stone’s throw from the home.
The home was two years in the making with no expense spared, the feel of a resort instantly apparent on entry. The front garden is planted with lush tropical plants with a timber walkway and stepping-stones across the entry water feature that lead to a leaf shaped entry pavilion, the roof of which is constructed of exposed timber rafters held up by large stacked stone pillars. The oversized timber and glass pivot door leads into the entry pavilion showcasing a natural Egyptian stone floor. From the entry, focus is drawn to a central courtyard, containing a water feature pool with a sandy beach, a large pandanus tree and sophisticated planter boxes that are engulfed by water.
The central living area of the home has a two-level high void with a curved bridge wrapping around with 5.8 metre high windows looking out past the outside terrace, tropical gardens and canal. This living area, along with the bar area, open out into the main pool area creating a very real indoor-outdoor feel to the home. The connection between the main living area and bar area is cleverly designed with beer on tap and café style seating leading onto the outdoor dining and teppanyaki cooking area surrounded by bi-fold doors.
Further along the rear of the home is the impressive chef’s kitchen, with timber veneer cabinetry, backlit stone tops and inbuilt 1200 litre marine aquarium fully stocked with live coral and fish. Through a concealed flush door is the second kitchen. This sumptuous space unlocks a stunning outdoor terrace complete with fire pit and luxurious inbuilt seating through a set of curved bi-folding doors.
The upper level of the home consists of five bedrooms including the luxurious master suite which contains a leaf shaped main bedroom area, with high exposed timber rafters, a built-in king-size island bed, a large open resort style ensuite, and an open style timber veneer walk in robe and bar area. The views from the master bedroom and balcony are expansive with canal views to the north, east and south. A curved, concrete suspended bridge finished with timber brush box timber flooring leads through the central void onto a landing area. From here there are four more bedrooms, two towards the rear overlooking the canal and two towards to front over looking the park and northern canal.
The home has been designed in a way that epitomises grandeur and size but allows for each carefully sculptured space to show off its own interesting design and features.
Readers also enjoyed exploring this luxury home.

