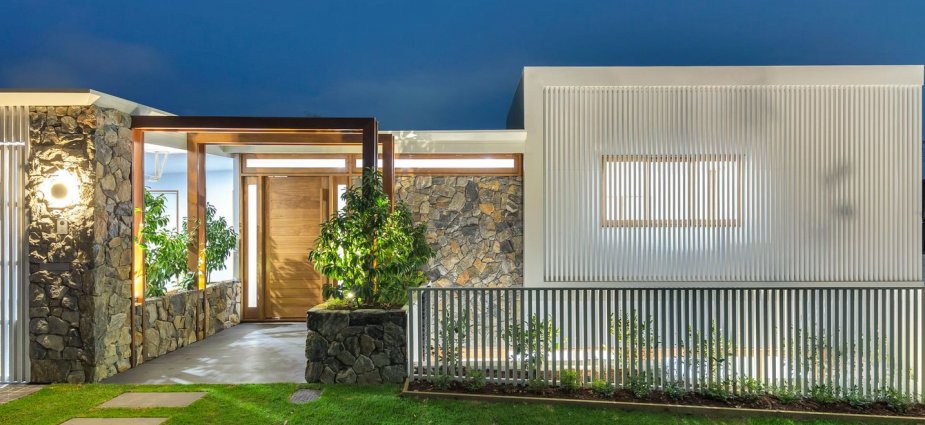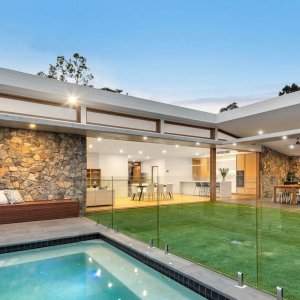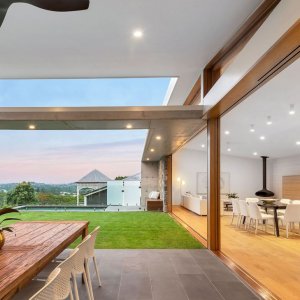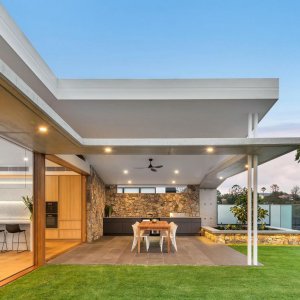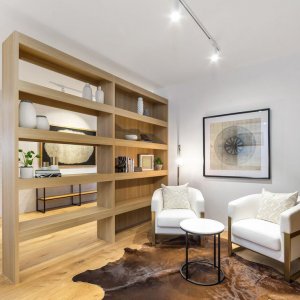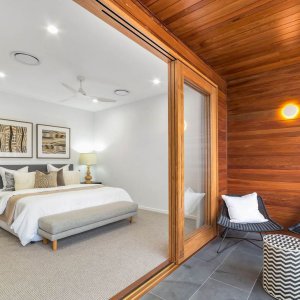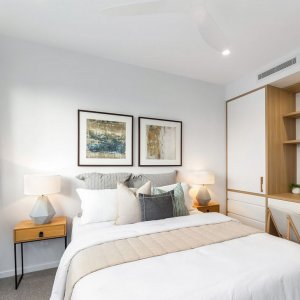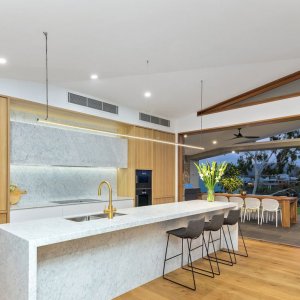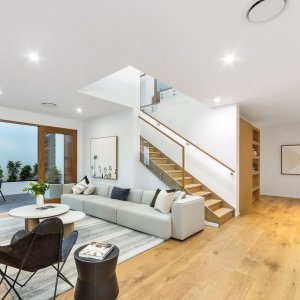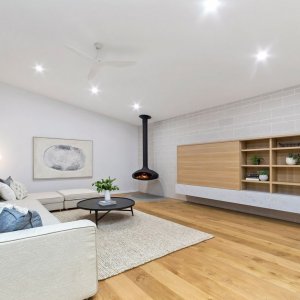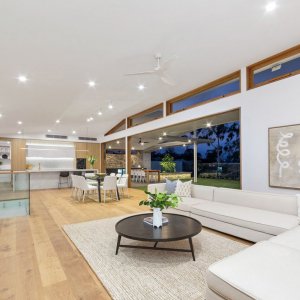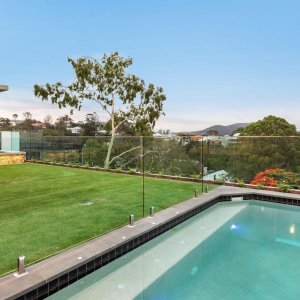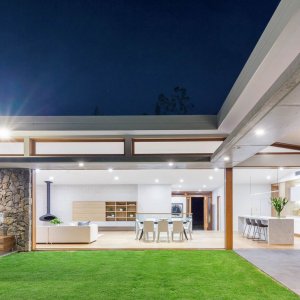Entering this stunning suburban home, tucked away in a prestigious Paddington location, is truly a breath-taking experience. A stylish, stone clad entry makes way for a magnificent and spacious living area, which opens to a sweeping expanse of north-facing flat lawn and stunning views. DAH Architecture has designed a generously sized home that perfectly integrates with the outdoors. The result is a stunning residence offering an enviable lifestyle. Masterfully built by Douglas Construction and Development, with interiors by Wrightson Stewart, the home is a study in understated chic. It employs a natural palette of stone, swathes of marble, brushed oak flooring, off-form concrete and contemporary toned blockwork. The interiors embrace designer lighting and smart technology throughout.
The suspended fireplace in the living room is visually striking and delightfully cosy. Full height timber sliding doors connect the living, dining and kitchen with the lawn, swimming pool and covered terrace. The terrace features an integrated barbecue and drinks fridges. A 4 metre Carrara marble island bench defines the kitchen, which boasts a suite of Gaggenau appliances and a large butler’s pantry. This level also has an ensuited guest bedroom and a separate powder room.
On the lower level, an informal living area has timber sliding doors opening to a front courtyard, a private open-air space. A separate nook with shelving makes a cocooning library, plus an office with ample workstations and storage.
The master suite has a luxurious walk-in robe, with bespoke cabinetry and a divine ensuite bathroom with a freestanding, handcrafted timber bathtub. The remaining three bedrooms have walk-in robes and integrated desks.
This superb home in an enviable location, embodies everything a modern Queensland home should. It is a masterpiece in understated luxury.
Readers also enjoyed our story Rainforest Retreat.

