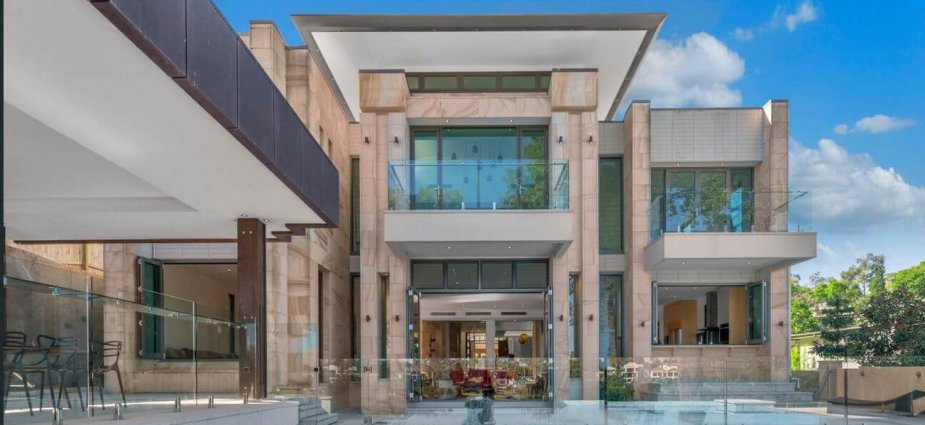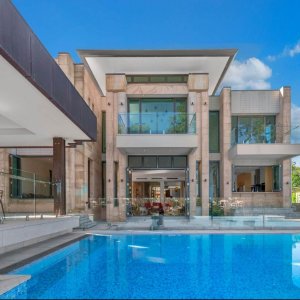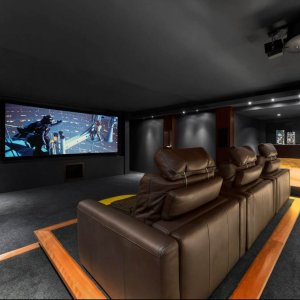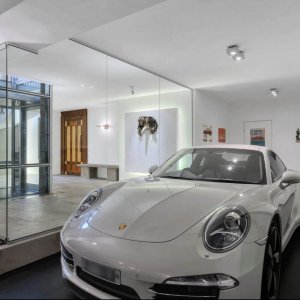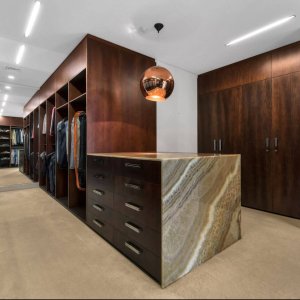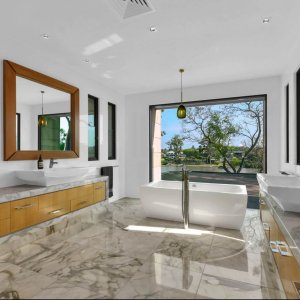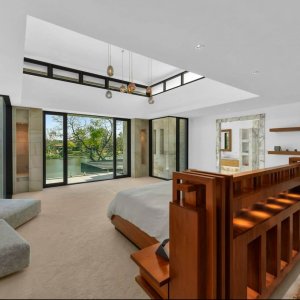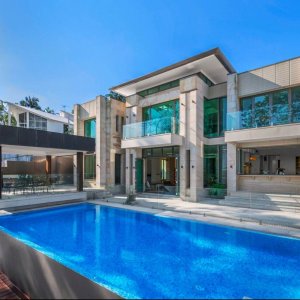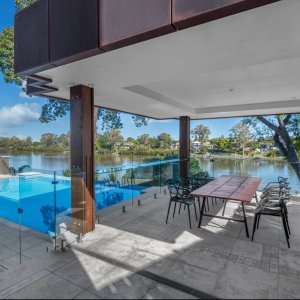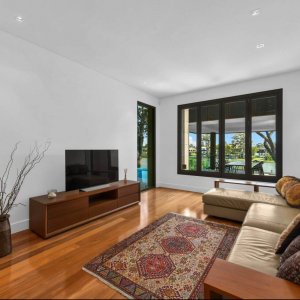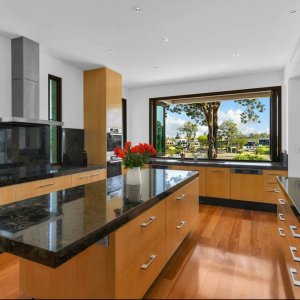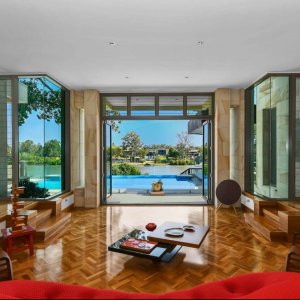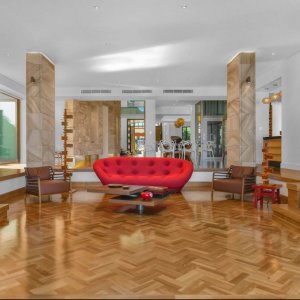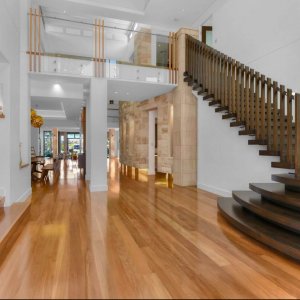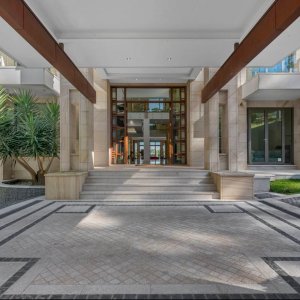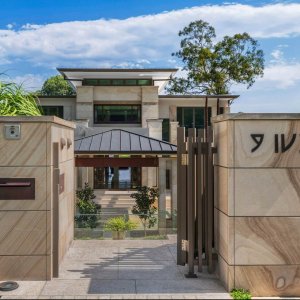On the picturesque Ivy Street in Indooroopilly, this Frank Lloyd Wright-inspired, architect-designed riverfront residence over two land titles is a masterpiece of timeless design.
Carefully orchestrated to enhance natural lighting with spatial sequences likened to a gallery experience and with panoramic views of both reaches of the Brisbane River, this quiet abode has been meticulously engineered and hand built to perfection with the use of the world’s finest and rarest materials to stand the test of time.
Beyond its grand sandstone and glass exterior, this homes immaculate floor plan, designer appeal, and exquisite technology boasts opulence. Upon entry through the grand foyer and porte-cochere, you are greeted by massive double glass and timber doors, providing a glimpse into what the home has to offer. Immediately through the front door, you are greeted with lush timber flooring, tall ceilings, and expansive white walls with touches of the sandstone exterior brought inside.
Step up into the formal lounge or continue straight ahead into the main living space, where you can find the formal dining room, sunken lounge room and deck overlooking the pool and river beyond. This large family space provides plenty of room for entertaining and many different zones for dining, lounging, relaxing or playing games. Continuing towards the back door you can find the generous entertainer style kitchen with warm timber cabinetry, granite bench tops, state of the art Miele appliances and a stunning view overlooking the river.
Additionally on the main floor is a spacious guest bedroom with built in robe, and Calacatta Oro marble ensuite, formal office and a large study and media room perfect for nights in with the family.
Moving upstairs through either the grand dark timber stairs or glass elevator, you are greeted by a custom American Oak library and the remaining four large bedrooms, including the master suite. These massive bedrooms all host generous walk-in robes and ensuites finished with Calacatta Oro marble.
Making the master stand out from the rest is its massive space, with a private sitting area, dressing area, and walk in robe. Complete with touches of sandstone and massive glass windows, the centrepiece of this room is truly the unique chandelier taking pride of place in the centre of the room. The room also boasts a private balcony overlooking the river and its own massive ensuite. The ensuite similar to the rest in design is set apart by its luxurious dual vanity, large shower, and bathtub with its own view of the Brisbane River.
Taking the lift all the way to the bottom level you can find the V-max inspired theatre with perfect surround sound acoustics and built-in cocktail bar, the Showroom grade six car garage with workshop and an abundance of storage rooms and wine cellar.
Outside is a 10-metre infinity edge pool and 22ft private pontoon as well as a wrap around deck ensuring plenty of room for entertaining and hosting. Further outside is a private room, perfect for use as a gym or studio, away from the distractions of the home.
Readers also enjoyed this story about this Waterfront Entertainer.

