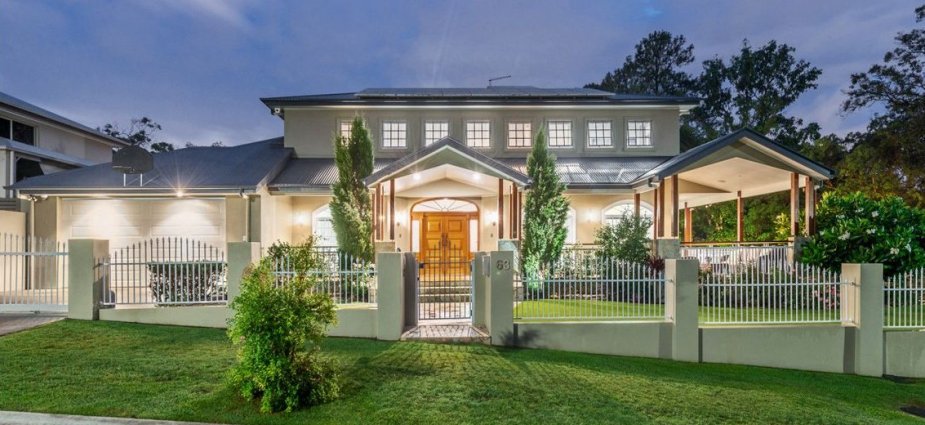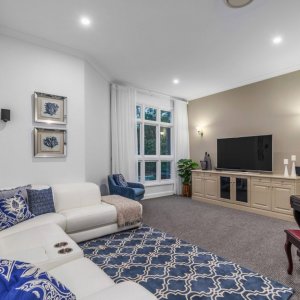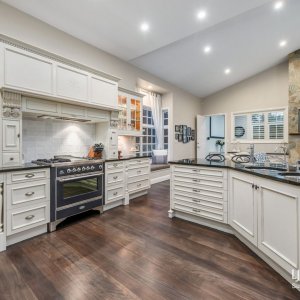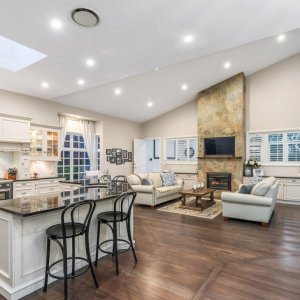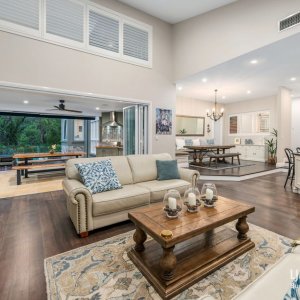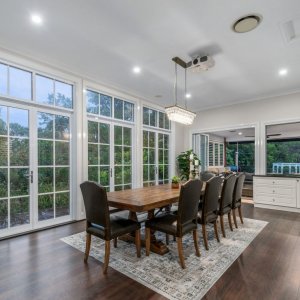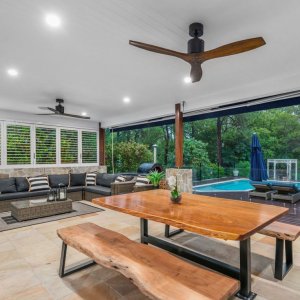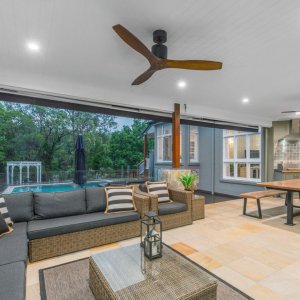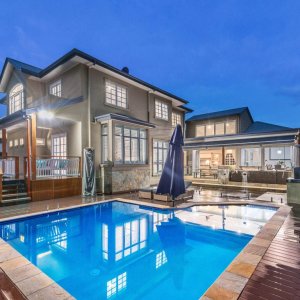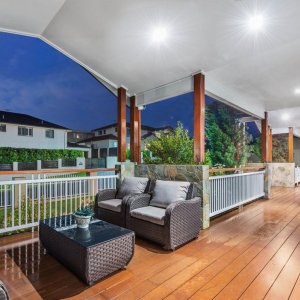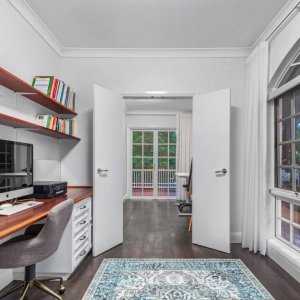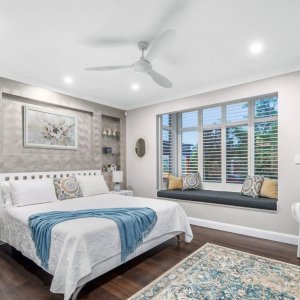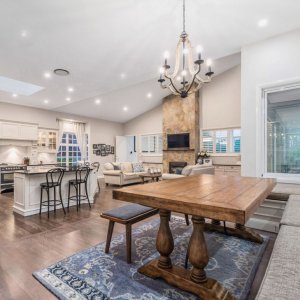This magnificent tri-level home features outstanding design, styled to perfection and presented in perfect condition, spread over 1270 square metres, in an exclusive pocket of Wishart.
The double block is secure with full fencing and has manicured gardens and landscaping features providing a wonderful outdoor space that is both practical for playtime and thoughtfully planned for entertainment use. The home itself offers an incredible array of living spaces along with a dedicated home office, a gymnasium room, four luxurious bathrooms and five beautiful bedrooms. The property features an incredible timber verandah, with seating area and high gabled roof, opening in to a spacious foyer.
Boasting a stunning formal lounge room with plush carpet and wall-mounted speakers, this property makes the most of it’s spacious interior, with a separate formal dining room, overlooking the back verandah, and featuring an incredible, showstopping chandelier. The everyday dining, living and kitchen all flow effortlessly with the open plan living, and a raised dining area featuring integrated seating and ornate lighting adds a unique twist to the home. The lounge room in this property is casual and cosy, with a slate fireplace and window seats.
The high quality kitchen is fitted with a freestanding gas cooker, designer cabinetry, tick marble worktops and a tiled splashback. With a seamless flow via bi-folding doors between the living room to the amazing entertainment area complete with proper kitchen facility, two overhead fans, outdoor shutters and dropdown blinds, this home is fit for entertaining. It features travertine tiles, a built-in bar, barbecue and direct access to the pool. An upper deck surrounds the saltwater pool with steps leading down to the level lawn which has another decked area with built-in seating and driveway access from the garage level.
Readers also enjoyed our story on Modernist Masterpiece

