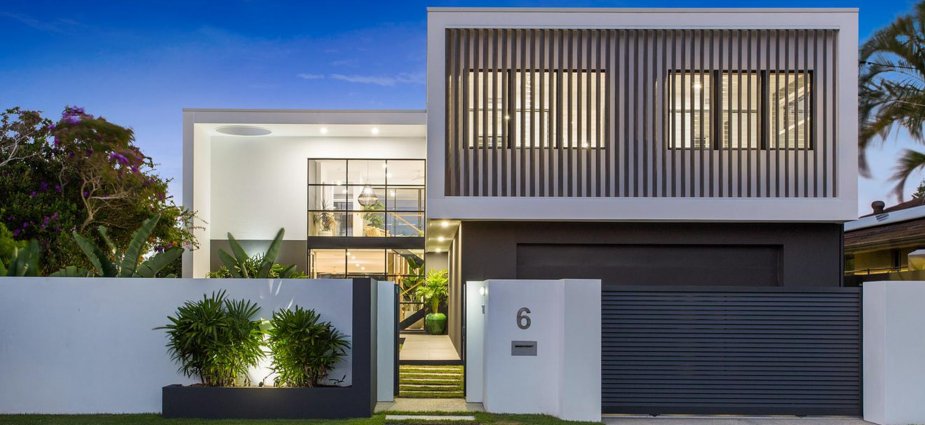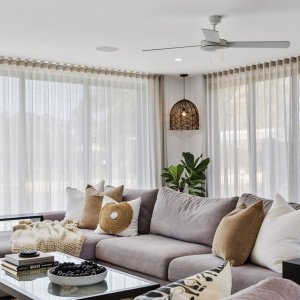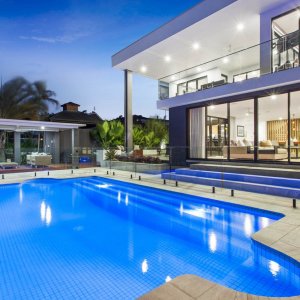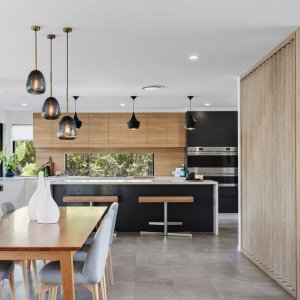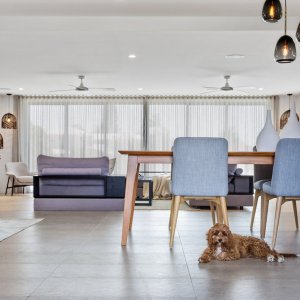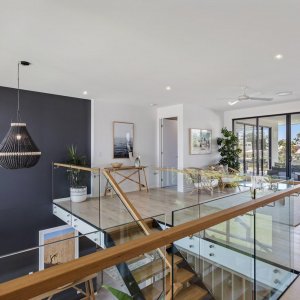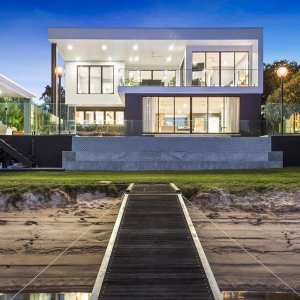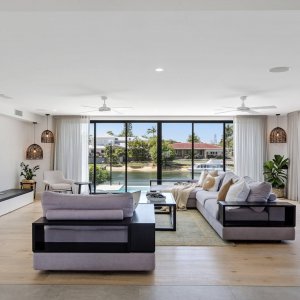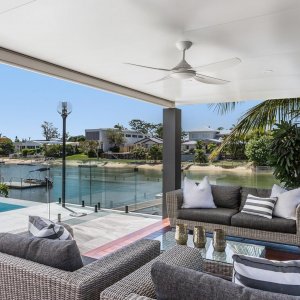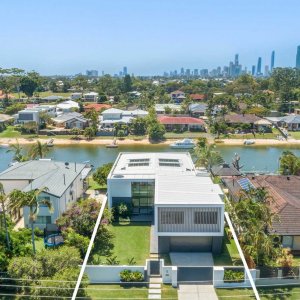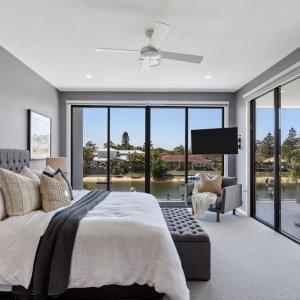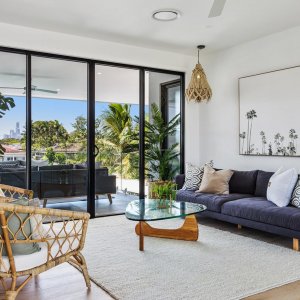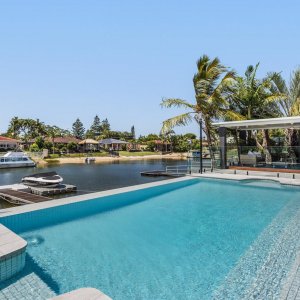Showcasing state-of-the-art living with strategically designed interiors, this north facing waterfront home is flawlessly crafted to maximise natural light and create an ideal setting for entertaining. Grand proportions and deluxe fixtures and finishes are hallmarks of this newly rebuilt architect designed home by renowned Jayson Pate Design, planned to promote a premium Broadbeach Waters lifestyle.
The incredibly practical floor plan offers oversized living with stunning kitchen to the lower level while glass and a statement staircase void welcomes to the upper level with decadent master suite, upstairs sitting area with skyline views and an additional wing with television room and expansive bathroom. Several formal and casual living zones make up the property, with deluxe fixtures such as high ceilings, wide Oak timber floors and exquisite pendant lighting featured throughout. The master suite features two glass walls, elegant ensuite and balcony with skyline views. A second ensuited bedroom is a welcome addition, alongside an additional three bedrooms with built in robes and a downstairs study.
The stone kitchen boasts European gas appliances, butlers pantry and servery to the outdoor double height alfresco, decked to the pool level entertainment pavilion. The wet edge pool and putting green complement a large grassed front yard and private established garden. The waterfront block also boasts a pontoon, boat ramp and sandy beach.
With a north facing aspect on one of Broadbeach Waters widest canals, in a quiet cul de sac, this private retreat embodies luxury living.
Readers also enjoyed this story about this Sovereign Islands sanctuary.

