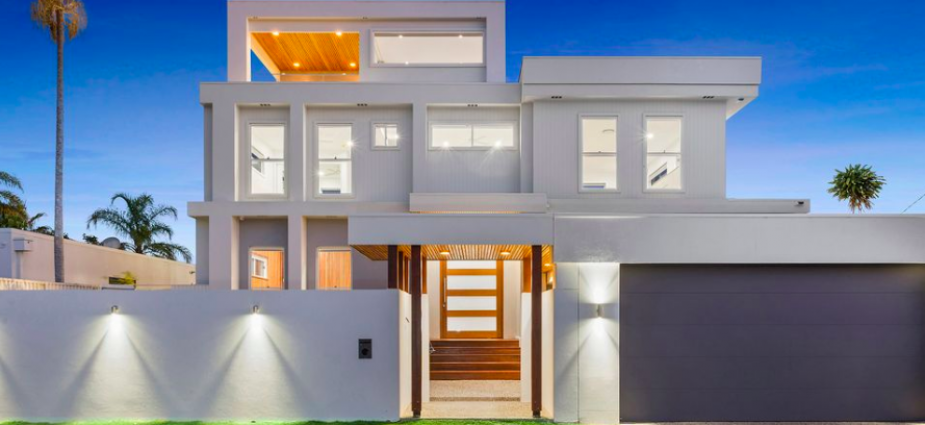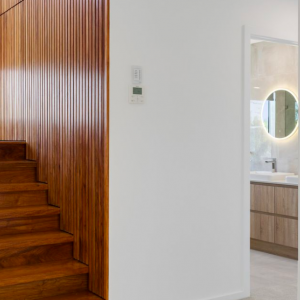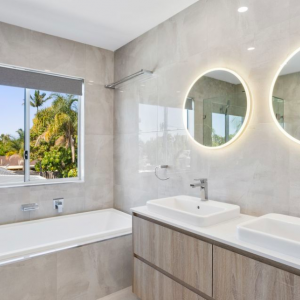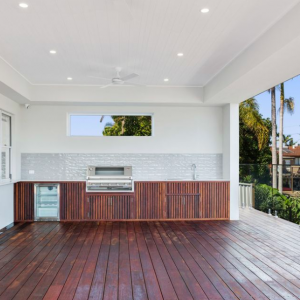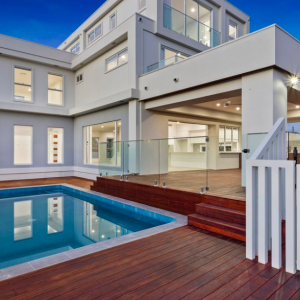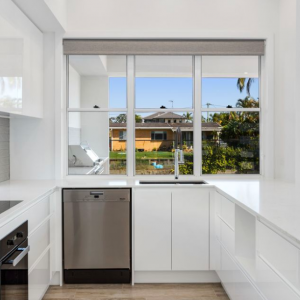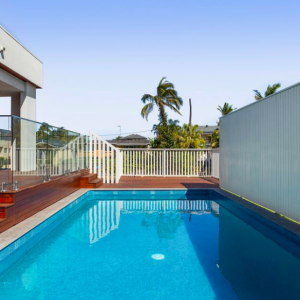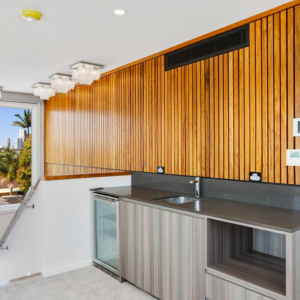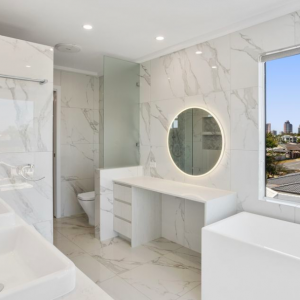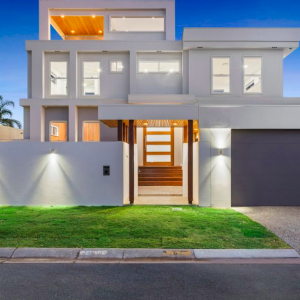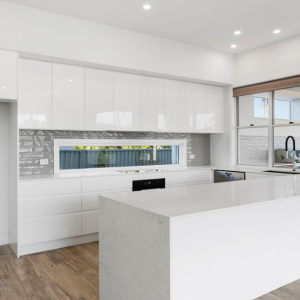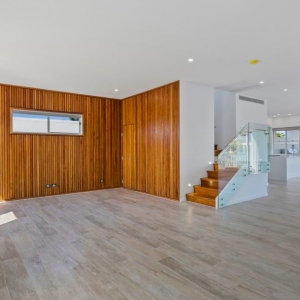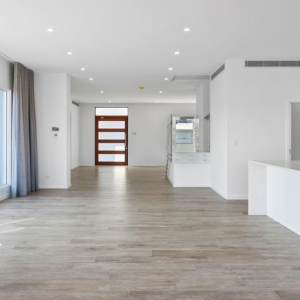Using space, light and architectural elements to stunning effect, all aspects of this Broadbeach home is designed to embrace its opulent costal setting. Set over three generous levels with the utmost attention to detail including a beautiful feature staircase, creating a vortex uplift capturing the amazing costal breezes.
Sitting atop is the grand master suite with stunning 360 degree views, timber features and a large walk in robe. The opulent ensuite is filled with classic grey marble tiles, complete with a an illuminated mirror. The top tier includes a kitchenette and private timber balcony, with the middle level featuring family orientated rooms.
Light coloured timber floors compliment the bright cabinetry in the kitchen, accompanied by a natural timber feature all leading upstairs. Windows join the side of the kitchen to the outside entertaining area, creating an open plan entertainment area on the ground floor. The waterside alfresco is an extension of the spacious and open ground level and is designed to impress. Burnt coloured wood timber decks the pool area, surrounded by a clear fence leading into the living and dining area.
Readers also enjoyed Hinterland Paradise

