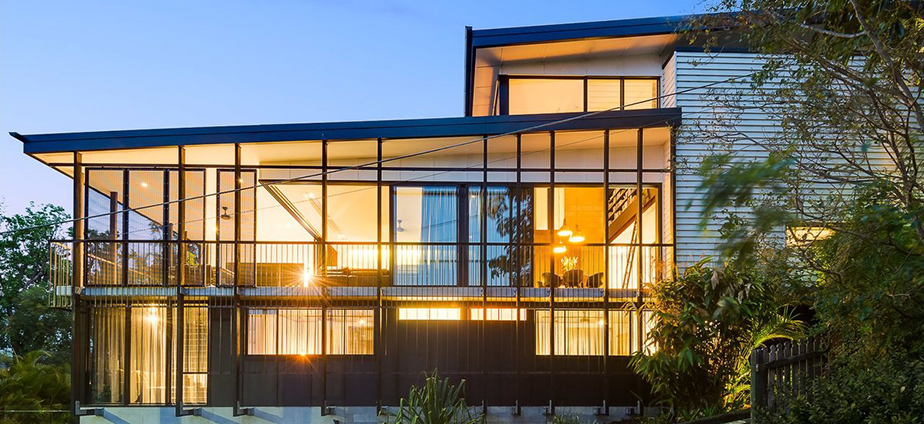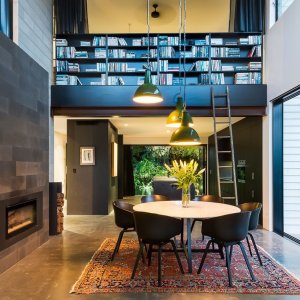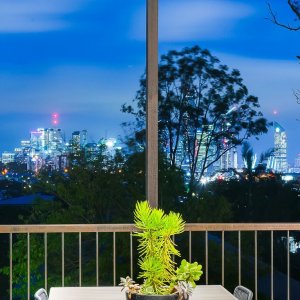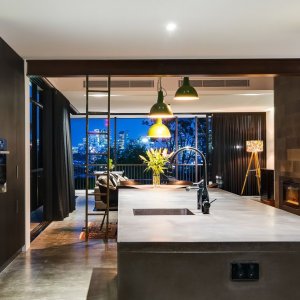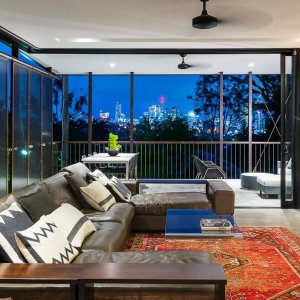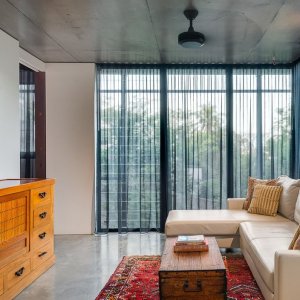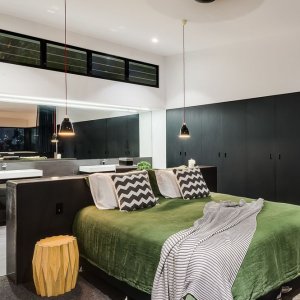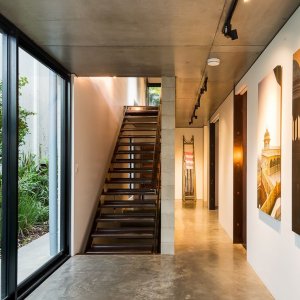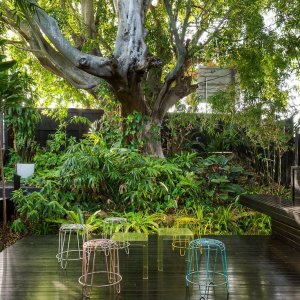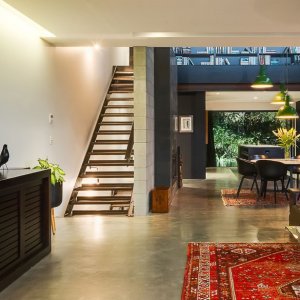This Paddington masterpiece has been meticulously designed by Ellivo Architects to create a striking industrial home in a historical setting. JBS Builders completed the project in 2013, using robust concrete and steel materials and black finishings to achieve an elevated industrial appearance. The home occupies an elevated position in Paddington with views of the city and a historic Moreton Bay fig tree.
The home features an open-plan main floor at ground level. The space moves easily between the kitchen, dining and living rooms. Decks border the floor on either side with oversized sliding glass doors that capture flow-through breezes. The dining room features a fireplace and library that is suspended between the two floors. Three bottle green pendant lights stretch from the upper floor ceiling to light the dining table. The kitchen features broad, dark cabinetry and a deep hued island bench to create a unique industrial kitchen that continues the chic architecture of the home.
The lower ground floor holds two bedrooms, laundry and a lounge. Ensuites service the bedrooms that open out onto the lower level’s gallery. The area is flooded by natural light and bordered by polished concrete floors and ceiling. Behind the lounge, the brilliant blue pool and deck are nestled among tropical foliage that screens the area from outside view. Below this floor is the garage and a further multipurpose room that can be used as a fourth bedroom.
The master suite occupies the upper floor with an ensuite and steam room and expansive cabinetry that runs the expanse of the room. The room looks out across the dining room and city beyond.
Readers also enjoyed our story Contemporary Industrial.

