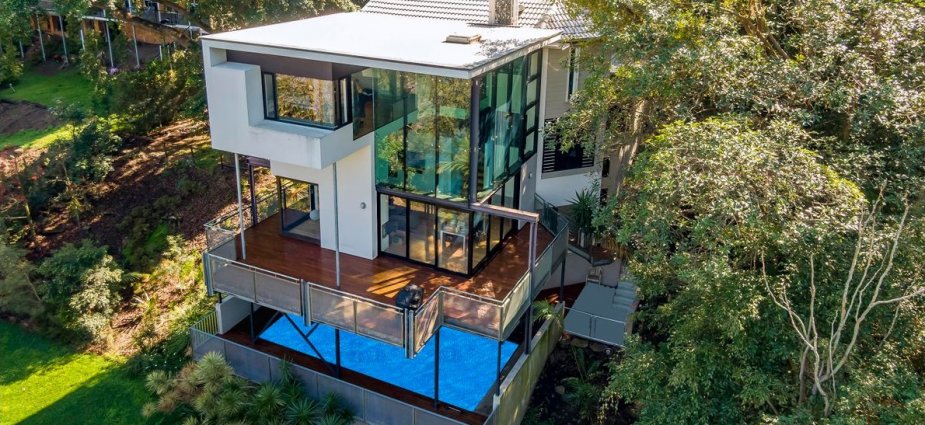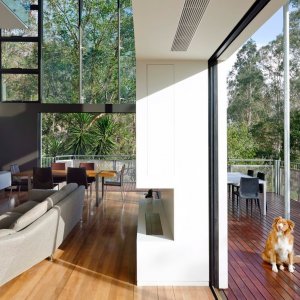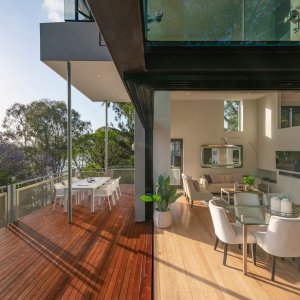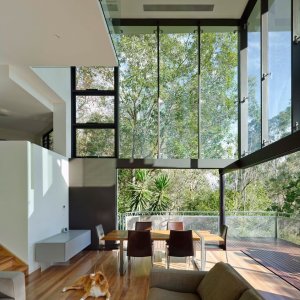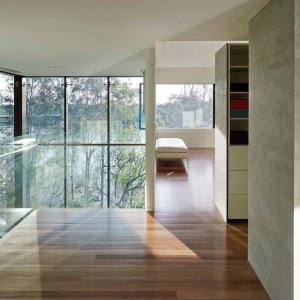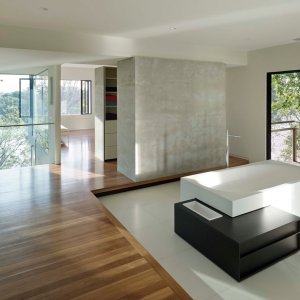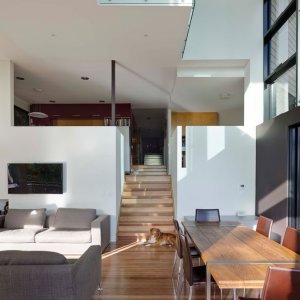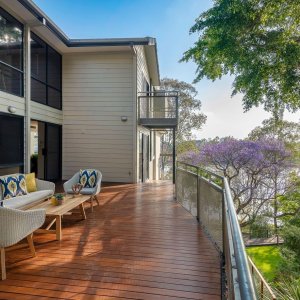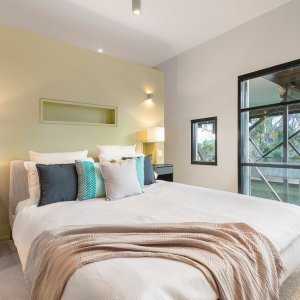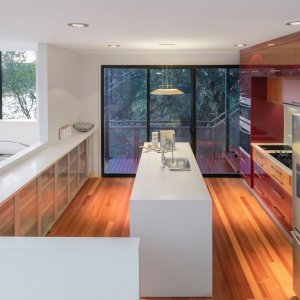The surroundings of this property make this Dutton Park house appear as though it could be in hinterland despite its suburban setting. This exquisite, architecturally designed residence is immersed among the treetops as a private retreat. The home has views framing the Eleanor Schonnel Bridge and Brisbane river. Magnificent trees, including jacarandas, Moreton Bay figs and eucalyptus trees contribute to a private household. Viewing decks and stone walkways that wrap around the home are perfectly placed for enjoying the serenity this home has achieved.
Brisbane architect Geoff Cook has achieved a timeless execution of Le Corbusier inspired Cubism in creating this home. This is an executive residence of relaxed sophistication and style sprawling across multiple levels. The interiors possess balance and symmetry through the use of clean lines. This is accentuated by the expansive use of double story glass, steel and use of open voids. The design has sought to maximise the home’s connection to the natural environment on the property.
The home offers a choice of open plan lounges, formal and casual dining spaces, a home office and media room that are broadly positioned across the three floors.
The master suite encompasses separate wing in the upper level, possessing the luxurious trappings expected of a home of this magnitude. With two walk in robes, two ensuites and two balconies, this master suite is the epitome of opulence. The main ensuite has been designed in a Japanese style, complete with a freestanding, deep bathtub.
The lower level is perfect for guests, offering a media room, study and bathroom alongside a guest bedroom. The floor opens out onto an entertainers terrace with an integrated barbecue and adjoining pool.
Readers also enjoyed our story Suburban Sub-Tropics.

